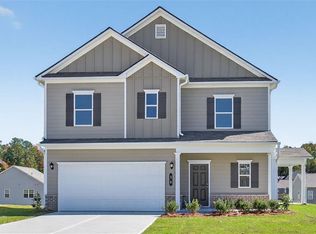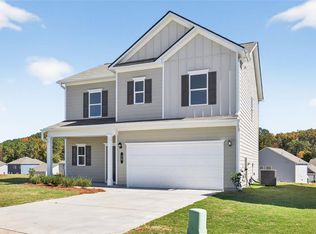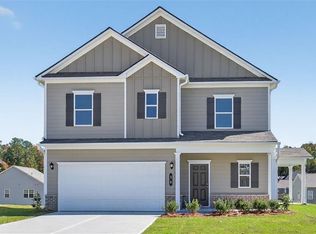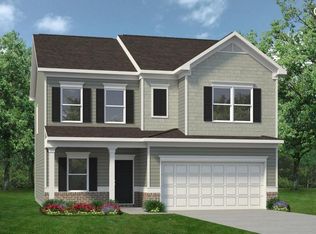Closed
$287,980
25 Busby Dr, Rome, GA 30161
3beds
1,701sqft
Single Family Residence, Residential
Built in 2025
-- sqft lot
$286,300 Zestimate®
$169/sqft
$2,092 Estimated rent
Home value
$286,300
$232,000 - $352,000
$2,092/mo
Zestimate® history
Loading...
Owner options
Explore your selling options
What's special
Move in Ready July 2025! The Pearson plan in the Longbrooke community, built by Smith Douglas Homes. This Ranch style 3BR/2 BA home with a welcoming front porch is thoughtfully planned home maximizing space to the fullest! A dining area opens to a large kitchen with upgraded cabinetry, granite countertops, and a center island with pendant lighting. The entry to the Owner's suite is tucked away off at the back of the home. This private oasis has a walk-in closet and bath with dual vanities with marble countertops and a large walk-in shower. Just off the garage and near the laundry is a convenient mud room to assist with keeping family members organized. The 9ft ceiling height enhances the spaciousness of the home. Photos representative of plan not of actual home being built. Seller incentives with the use of our preferred lender.
Zillow last checked: 8 hours ago
Listing updated: August 05, 2025 at 10:57pm
Listing Provided by:
JAMEL DORTON,
SDC Realty, LLC.
Bought with:
NON-MLS NMLS
Non FMLS Member
Source: FMLS GA,MLS#: 7608511
Facts & features
Interior
Bedrooms & bathrooms
- Bedrooms: 3
- Bathrooms: 2
- Full bathrooms: 2
- Main level bathrooms: 2
- Main level bedrooms: 3
Primary bedroom
- Features: Oversized Master
- Level: Oversized Master
Bedroom
- Features: Oversized Master
Primary bathroom
- Features: Double Vanity, Shower Only
Dining room
- Features: Open Concept
Kitchen
- Features: Cabinets Other, Kitchen Island, Stone Counters, View to Family Room
Heating
- Central
Cooling
- Central Air
Appliances
- Included: Dishwasher, Electric Range, Microwave
- Laundry: Laundry Room, Main Level
Features
- Entrance Foyer, High Ceilings 9 ft Main
- Flooring: Carpet, Luxury Vinyl
- Windows: Insulated Windows
- Basement: None
- Has fireplace: No
- Fireplace features: None
- Common walls with other units/homes: No Common Walls
Interior area
- Total structure area: 1,701
- Total interior livable area: 1,701 sqft
- Finished area above ground: 1,701
- Finished area below ground: 0
Property
Parking
- Total spaces: 2
- Parking features: Attached, Garage, Level Driveway
- Attached garage spaces: 2
- Has uncovered spaces: Yes
Accessibility
- Accessibility features: None
Features
- Levels: One
- Stories: 1
- Patio & porch: Front Porch
- Pool features: None
- Spa features: None
- Fencing: None
- Has view: Yes
- View description: Other
- Waterfront features: None
- Body of water: None
Lot
- Features: Landscaped
Details
- Additional structures: None
- Additional parcels included: 0
- Parcel number: I15W 095
- Other equipment: None
- Horse amenities: None
Construction
Type & style
- Home type: SingleFamily
- Architectural style: Ranch,Traditional
- Property subtype: Single Family Residence, Residential
Materials
- Cement Siding
- Foundation: Slab
- Roof: Composition
Condition
- New Construction
- New construction: Yes
- Year built: 2025
Details
- Warranty included: Yes
Utilities & green energy
- Electric: Other
- Sewer: Public Sewer
- Water: Public
- Utilities for property: Electricity Available, Sewer Available, Water Available
Green energy
- Energy efficient items: None
- Energy generation: None
Community & neighborhood
Security
- Security features: Smoke Detector(s)
Community
- Community features: None
Location
- Region: Rome
- Subdivision: Longbrooke
HOA & financial
HOA
- Has HOA: No
- HOA fee: $300 annually
- Association phone: 770-000-0000
Other
Other facts
- Listing terms: 1031 Exchange,Cash,Conventional,FHA,VA Loan
- Ownership: Fee Simple
- Road surface type: Asphalt
Price history
| Date | Event | Price |
|---|---|---|
| 7/28/2025 | Sold | $287,980+0.1%$169/sqft |
Source: | ||
| 7/9/2025 | Pending sale | $287,555$169/sqft |
Source: | ||
| 7/2/2025 | Listed for sale | $287,555$169/sqft |
Source: | ||
| 7/2/2025 | Listing removed | $287,555$169/sqft |
Source: | ||
| 5/6/2025 | Price change | $287,555-0.4%$169/sqft |
Source: | ||
Public tax history
Tax history is unavailable.
Neighborhood: 30161
Nearby schools
GreatSchools rating
- NAPepperell Primary SchoolGrades: PK-1Distance: 2.8 mi
- 6/10Pepperell High SchoolGrades: 8-12Distance: 2.7 mi
- 5/10Pepperell Elementary SchoolGrades: 2-4Distance: 3.4 mi
Schools provided by the listing agent
- Elementary: Pepperell
- Middle: Pepperell
- High: Pepperell
Source: FMLS GA. This data may not be complete. We recommend contacting the local school district to confirm school assignments for this home.

Get pre-qualified for a loan
At Zillow Home Loans, we can pre-qualify you in as little as 5 minutes with no impact to your credit score.An equal housing lender. NMLS #10287.



