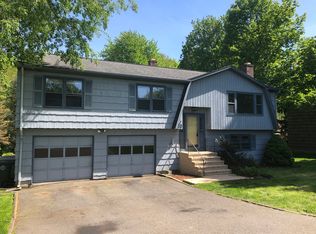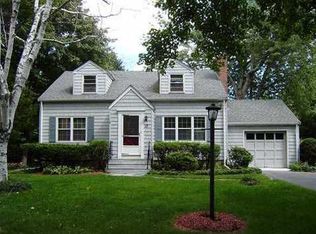Stunning turn key remodeled raised ranch in one of the most desirable area's of Milford.
This property is off market, which means it's not currently listed for sale or rent on Zillow. This may be different from what's available on other websites or public sources.


