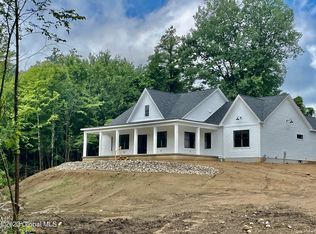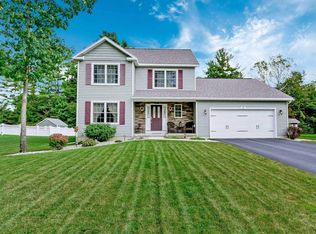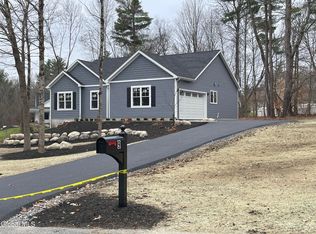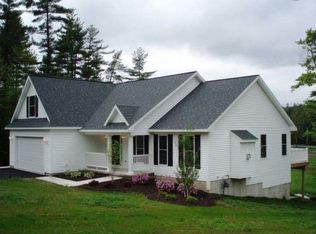Closed
$875,000
25 Burnham Road, Wilton, NY 12831
4beds
2,601sqft
Single Family Residence, Residential
Built in 2012
0.92 Acres Lot
$926,200 Zestimate®
$336/sqft
$2,945 Estimated rent
Home value
$926,200
$861,000 - $991,000
$2,945/mo
Zestimate® history
Loading...
Owner options
Explore your selling options
What's special
This stunning custom home offers elegant first-floor living with a welcoming open floor plan. The gourmet kitchen features a Wolf range, double wall ovens, a proofing drawer, and a beverage/wine cooler. The luxurious primary suite is a private retreat. A finished lower level includes a bedroom, bath, and spacious family room, while the second-floor flex space is perfect as a 5th bedroom or home office. Enjoy a four-season sunroom, beautifully landscaped grounds, a patio with a firepit, and a whole-house generator. Thoughtfully designed with exceptional craftsmanship and high-end finishes throughout!
Zillow last checked: 8 hours ago
Listing updated: June 03, 2025 at 12:24pm
Listed by:
Michelle Decoteau 518-857-1710,
KW Platform
Bought with:
non-member non member
NON MLS OFFICE
Source: Global MLS,MLS#: 202514316
Facts & features
Interior
Bedrooms & bathrooms
- Bedrooms: 4
- Bathrooms: 4
- Full bathrooms: 3
- 1/2 bathrooms: 1
Primary bedroom
- Level: First
Bedroom
- Level: First
Bedroom
- Level: First
Bedroom
- Level: Basement
Bedroom
- Description: flex room
- Level: Second
Primary bathroom
- Level: First
Full bathroom
- Level: First
Half bathroom
- Level: First
Full bathroom
- Level: Basement
Dining room
- Level: First
Family room
- Level: Basement
Foyer
- Level: First
Kitchen
- Level: First
Laundry
- Level: First
Living room
- Level: First
Mud room
- Level: First
Sun room
- Level: First
Heating
- Forced Air, Natural Gas
Cooling
- Central Air
Appliances
- Included: Dishwasher, Disposal, Double Oven, Microwave, Range, Range Hood, Refrigerator, Washer/Dryer, Wine Cooler
- Laundry: Laundry Room, Main Level
Features
- Ceiling Fan(s), Tray Ceiling(s), Walk-In Closet(s), Built-in Features, Ceramic Tile Bath, Chair Rail, Crown Molding
- Flooring: Carpet, Ceramic Tile, Hardwood
- Doors: Atrium Door
- Windows: Blinds, Egress Window, Garden Window(s)
- Basement: Finished,Full,Heated,Interior Entry
- Number of fireplaces: 1
- Fireplace features: Gas, Living Room
Interior area
- Total structure area: 2,601
- Total interior livable area: 2,601 sqft
- Finished area above ground: 2,601
- Finished area below ground: 811
Property
Parking
- Total spaces: 7
- Parking features: Off Street, Paved, Attached, Driveway, Garage Door Opener
- Garage spaces: 3
- Has uncovered spaces: Yes
Features
- Patio & porch: Front Porch, Patio, Porch
- Exterior features: Lighting
- Fencing: Back Yard,Privacy
- Has view: Yes
- View description: Trees/Woods
Lot
- Size: 0.92 Acres
- Features: Level, Private, Sprinklers In Front, Sprinklers In Rear, Landscaped
Details
- Additional structures: Shed(s)
- Parcel number: 415600 114.11142
Construction
Type & style
- Home type: SingleFamily
- Architectural style: Ranch
- Property subtype: Single Family Residence, Residential
Materials
- Brick, Vinyl Siding
- Foundation: Concrete Perimeter
- Roof: Asphalt
Condition
- New construction: No
- Year built: 2012
Utilities & green energy
- Electric: Generator
- Sewer: Public Sewer
- Water: Public
- Utilities for property: Cable Connected
Community & neighborhood
Location
- Region: Wilton
- Subdivision: Burnham Hollow
Other
Other facts
- Ownership: Morris
Price history
| Date | Event | Price |
|---|---|---|
| 5/30/2025 | Sold | $875,000$336/sqft |
Source: | ||
| 4/30/2025 | Pending sale | $875,000$336/sqft |
Source: | ||
| 4/14/2025 | Listed for sale | $875,000$336/sqft |
Source: | ||
| 4/11/2025 | Pending sale | $875,000$336/sqft |
Source: | ||
| 3/31/2025 | Listed for sale | $875,000+50.9%$336/sqft |
Source: | ||
Public tax history
Tax history is unavailable.
Find assessor info on the county website
Neighborhood: 12831
Nearby schools
GreatSchools rating
- 4/10Ballard Elementary SchoolGrades: K-5Distance: 0.7 mi
- 4/10Oliver W Winch Middle SchoolGrades: 6-8Distance: 10.4 mi
- 5/10South Glens Falls Senior High SchoolGrades: 9-12Distance: 8.7 mi
Schools provided by the listing agent
- Elementary: Ballard
- High: South Glens Falls
Source: Global MLS. This data may not be complete. We recommend contacting the local school district to confirm school assignments for this home.



