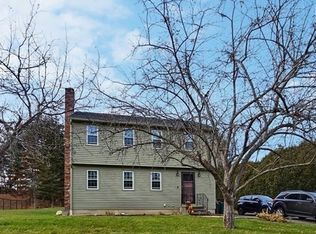End unit Townhouse Style floor plan located in a 3-unit building with affordable condo fees on a private dead-end road. First floor living room with laminate flooring opens into the kitchen with dining area that walks out onto the back deck overlooking a private back yard for great indoor/outdoor entertaining. Second floor has full bath and two bedrooms - the second bedroom could be returned to the original floor plan of three bedrooms by adding an interior wall. Basement has pellet stove and does have plenty of space to be finished. Slider in Kitchen 2 +/- years, Furnace and Hot Water Tank 3 +/- years, Roof 15 +/- years. Back yard is private from the road and has a shed with electric and playhouse. COMMUTERS close to MBTA Wachusett Commuter Rail to Boston and Rte. 2. Enjoy the local outdoor activities of Mt. Wachusett - Hiking, Skiing, etc. and the close proximity of Bike/Walk Path. Pets allowed with association approval.
This property is off market, which means it's not currently listed for sale or rent on Zillow. This may be different from what's available on other websites or public sources.

