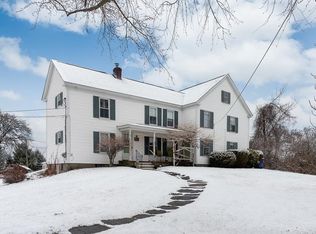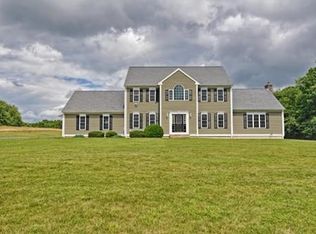Welcome to 25 Burbank Road! This beautifully updated home is ideally located on a quiet, scenic road & positioned perfectly on an amazing piece of property. You are sure to love the brand new cabinet packed white kitchen boasting quart counters, S/S, glass tiled backsplash, peninsula w/seating, plus a separate wine bar! Off the kitchen is a great space for a breakfast table w/convenient slider access to your oversized back deck. The spacious formal living room has an abundance of natural light, h/w floors & a freshly painted brick fireplace. The 1st floor also has a formal dining room w/hardwood floors, 1/2 bath & laundry! All 4 bedrooms are conveniently located upstairs, which includes your incredibly large master w/walk-in closet & master bath w/double vanity, tiled floors & custom tiled shower. The backyard offers so much space for entertaining & relaxation, plus plenty of room to even add a pool! New roof, siding, kitchen & baths, flooring, HVAC, septic system & so much more!
This property is off market, which means it's not currently listed for sale or rent on Zillow. This may be different from what's available on other websites or public sources.

