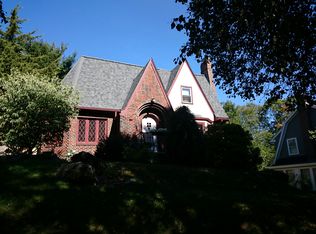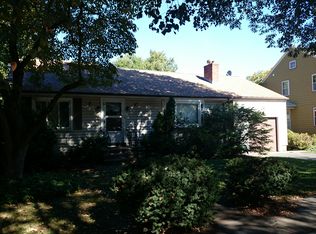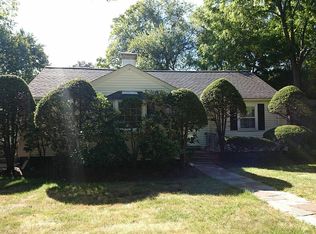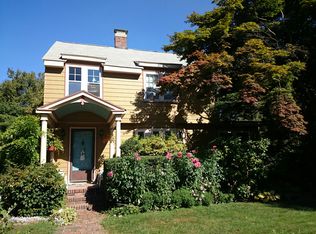Sold for $1,000,000
$1,000,000
25 Buchanan Rd, West Roxbury, MA 02132
3beds
1,840sqft
Single Family Residence
Built in 1940
6,650 Square Feet Lot
$1,023,800 Zestimate®
$543/sqft
$3,944 Estimated rent
Home value
$1,023,800
$932,000 - $1.12M
$3,944/mo
Zestimate® history
Loading...
Owner options
Explore your selling options
What's special
Set on a tree-lined street in a highly sought after area of West Roxbury, this charming Colonial is a must see. First floor features a spacious living room with an original brick fireplace, crown molding, hardwood floors and a heated sunroom, currently used as a home office. The formal dining room with wainscoting leads to the renovated kitchen with granite countertops, a farmhouse sink and gas cooking. A bonus room between the kitchen and living room offers multiple potential uses. Upstairs, you'll find three generously sized bedrooms, including a front to back primary with ensuite and a walk-in closet. A second full bath completes this level. The walk-out basement features a laundry, exercise room and plenty of storage. Step outside to a lovely fully fenced backyard with a brick patio, ideal for pets, play and get-togethers. This delightful home offers easy access to all area amenities, including the much loved Arnold Arboretum. You're going to love living here.
Zillow last checked: 8 hours ago
Listing updated: April 23, 2025 at 09:50am
Listed by:
Michael O'Dea 857-719-6989,
Coldwell Banker Realty - Brookline 617-731-2447
Bought with:
Elizabeth Darby
Berkshire Hathaway HomeServices Commonwealth Real Estate
Source: MLS PIN,MLS#: 73342190
Facts & features
Interior
Bedrooms & bathrooms
- Bedrooms: 3
- Bathrooms: 2
- Full bathrooms: 2
Primary bedroom
- Features: Bathroom - Full
- Level: Second
- Area: 228
- Dimensions: 12 x 19
Bedroom 2
- Level: Second
- Area: 120
- Dimensions: 12 x 10
Bedroom 3
- Level: Second
- Area: 144
- Dimensions: 12 x 12
Bathroom 1
- Level: Second
- Area: 35
- Dimensions: 7 x 5
Bathroom 2
- Level: Second
- Area: 55
- Dimensions: 11 x 5
Dining room
- Features: Flooring - Wood, Wainscoting, Crown Molding
- Level: First
- Area: 156
- Dimensions: 12 x 13
Kitchen
- Features: Ceiling Fan(s), Flooring - Stone/Ceramic Tile, Countertops - Stone/Granite/Solid, Gas Stove
- Level: First
- Area: 132
- Dimensions: 12 x 11
Living room
- Features: Flooring - Wood, Crown Molding
- Level: First
- Area: 288
- Dimensions: 12 x 24
Heating
- Steam, Natural Gas
Cooling
- Window Unit(s)
Features
- Sun Room, Bonus Room, Entry Hall
- Basement: Full,Walk-Out Access
- Number of fireplaces: 1
- Fireplace features: Living Room
Interior area
- Total structure area: 1,840
- Total interior livable area: 1,840 sqft
- Finished area above ground: 1,840
Property
Parking
- Total spaces: 3
- Parking features: Off Street, Tandem
- Uncovered spaces: 3
Lot
- Size: 6,650 sqft
- Features: Gentle Sloping
Details
- Parcel number: 1386993
- Zoning: Res
Construction
Type & style
- Home type: SingleFamily
- Architectural style: Colonial
- Property subtype: Single Family Residence
Materials
- Foundation: Block
Condition
- Year built: 1940
Utilities & green energy
- Sewer: Public Sewer
- Water: Public
Community & neighborhood
Location
- Region: West Roxbury
Price history
| Date | Event | Price |
|---|---|---|
| 4/22/2025 | Sold | $1,000,000+6.5%$543/sqft |
Source: MLS PIN #73342190 Report a problem | ||
| 3/11/2025 | Contingent | $939,000$510/sqft |
Source: MLS PIN #73342190 Report a problem | ||
| 3/6/2025 | Listed for sale | $939,000-4.7%$510/sqft |
Source: MLS PIN #73342190 Report a problem | ||
| 4/30/2024 | Sold | $985,000+9.6%$535/sqft |
Source: MLS PIN #73206441 Report a problem | ||
| 3/6/2024 | Contingent | $899,000$489/sqft |
Source: MLS PIN #73206441 Report a problem | ||
Public tax history
| Year | Property taxes | Tax assessment |
|---|---|---|
| 2025 | $8,834 +12.5% | $762,900 +5.9% |
| 2024 | $7,853 +6.6% | $720,500 +5% |
| 2023 | $7,368 +7.6% | $686,000 +9% |
Find assessor info on the county website
Neighborhood: West Roxbury
Nearby schools
GreatSchools rating
- 8/10Manning Elementary SchoolGrades: PK-6Distance: 0.7 mi
Get a cash offer in 3 minutes
Find out how much your home could sell for in as little as 3 minutes with a no-obligation cash offer.
Estimated market value$1,023,800
Get a cash offer in 3 minutes
Find out how much your home could sell for in as little as 3 minutes with a no-obligation cash offer.
Estimated market value
$1,023,800



