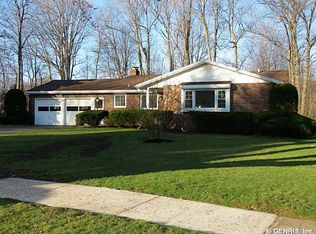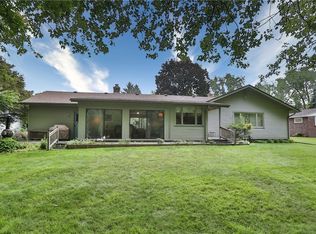Beautiful mature treed and landscaped private setting on no outlet traffic free street! Backs to treed green space! Blacktopped camper/boat parking adjacent to garage! Exterior professionally painted in 2017! Vinyl clad replacement windows! 16x10 open front porch with concrete planter! 21x12 living room with boxed bay window! 32x12 fireplaced family room with ten foot sliding glass door to 24x12 covered patio! Convenient full bath near family room! 13x12 fully applianced eat-in kitchen! 13x10 formal dining room! 15x11 basement recreation room! Central air! All newer appliances (two refrigerators) drapes and curtains included! Quick possession! Spacious home wonderfully maintained by long time owners! Excellent condition in & out! East access to Xway Westgate Plaza! $791 STAR
This property is off market, which means it's not currently listed for sale or rent on Zillow. This may be different from what's available on other websites or public sources.

