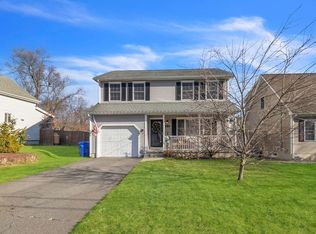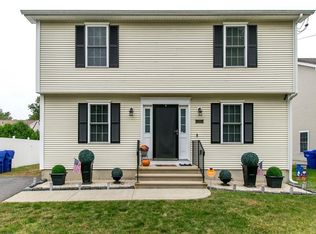Charming, updated & well maintained 3 bedroom, 2 bathroom Cape style home ideal for your fresh start! Attractive contemporary walls colors will impress as you enter the home into the tasteful living room. The 1st floor conveniently features a large master complete with walk in closet. Two additional bedrooms upstairs provide the perfect sanctuary for rest and relaxation. Head to the lovely eat-in kitchen which includes plenty of beautiful white cabinetry, stainless steel appliances, and a gorgeous view of the backyard through the French slider. If you're looking for extra living space, then look no further than the spectacular refinished basement as a possible game room, home office, play room- the options are endless! Outdoors, delight in the fenced in backyard, large deck and new stamped concrete patio- the perfect space to host cookouts during the upcoming warmer months! This is a classic home with a modern twist.
This property is off market, which means it's not currently listed for sale or rent on Zillow. This may be different from what's available on other websites or public sources.


