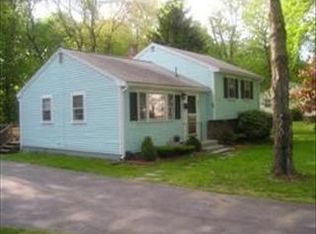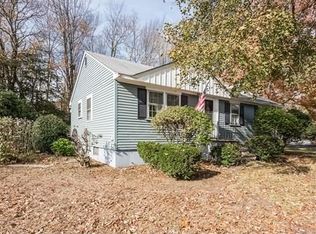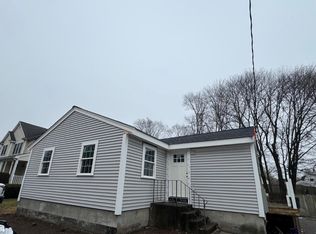Sold for $500,000
$500,000
25 Brown St, Maynard, MA 01754
3beds
1,388sqft
Single Family Residence
Built in 1960
0.28 Acres Lot
$584,200 Zestimate®
$360/sqft
$3,198 Estimated rent
Home value
$584,200
$555,000 - $613,000
$3,198/mo
Zestimate® history
Loading...
Owner options
Explore your selling options
What's special
A Sweetheart for the Spring Market! A totally turnkey, surprisingly spacious ranch with a full basement and some delightful extras is ready to be your home-sweet-home! Completely refreshed with refinished hardwood floors, fresh paint, a large front-to-back living room with fireplace (gas) & new LVP flooring, beautiful sunroom with new flooring, spacious dining room, and updated kitchen with granite counters & newer appliances. With three bedrooms, newer windows throughout, a modern bath, and efficient gas heat, and central air conditioning, living is easy here. Additionally, this home features a full basement, a very large pull-down ladder-accessible attic, outside-accessible dry storage area under the sunroom, and a large backyard shed that provides valuable storage space. Backyard access to the popular bike trail provides you easy access to the village, National Wildlife land, and the West Acton commuter rail station
Zillow last checked: 8 hours ago
Listing updated: April 27, 2023 at 05:03pm
Listed by:
Lauren Tetreault 978-273-2005,
Coldwell Banker Realty - Concord 978-369-1000
Bought with:
Kelly Batti
Advisors Living - Arlington
Source: MLS PIN,MLS#: 73090053
Facts & features
Interior
Bedrooms & bathrooms
- Bedrooms: 3
- Bathrooms: 1
- Full bathrooms: 1
Primary bedroom
- Features: Closet, Flooring - Hardwood
- Level: First
- Area: 144.71
- Dimensions: 12.58 x 11.5
Bedroom 2
- Features: Closet, Flooring - Hardwood
- Level: First
- Area: 258.75
- Dimensions: 13.5 x 19.17
Bedroom 3
- Features: Closet, Flooring - Hardwood
- Level: First
- Area: 103.7
- Dimensions: 9.08 x 11.42
Primary bathroom
- Features: No
Bathroom 1
- Features: Bathroom - Full
- Level: First
- Area: 63
- Dimensions: 7 x 9
Dining room
- Features: Flooring - Hardwood
- Level: First
- Area: 198.84
- Dimensions: 17.42 x 11.42
Kitchen
- Features: Flooring - Stone/Ceramic Tile, Countertops - Stone/Granite/Solid
- Level: First
- Area: 132
- Dimensions: 11 x 12
Living room
- Features: Flooring - Laminate
- Level: First
- Area: 289.78
- Dimensions: 13.58 x 21.33
Heating
- Forced Air, Natural Gas
Cooling
- Central Air
Appliances
- Included: Gas Water Heater, Range, Dishwasher, Refrigerator, Washer/Dryer
Features
- Slider, Sun Room
- Flooring: Wood, Vinyl / VCT, Laminate
- Doors: Insulated Doors
- Windows: Insulated Windows
- Basement: Full,Sump Pump
- Number of fireplaces: 1
- Fireplace features: Living Room
Interior area
- Total structure area: 1,388
- Total interior livable area: 1,388 sqft
Property
Parking
- Total spaces: 4
- Parking features: Paved Drive, Off Street
- Uncovered spaces: 4
Features
- Patio & porch: Deck
- Exterior features: Balcony / Deck, Deck, Storage
Lot
- Size: 0.28 Acres
Details
- Parcel number: M:009.0 P:271.0,3634588
- Zoning: R1
Construction
Type & style
- Home type: SingleFamily
- Architectural style: Ranch
- Property subtype: Single Family Residence
Materials
- Frame
- Foundation: Concrete Perimeter
- Roof: Shingle
Condition
- Year built: 1960
Utilities & green energy
- Electric: Circuit Breakers
- Sewer: Public Sewer
- Water: Public
- Utilities for property: for Gas Range
Green energy
- Energy efficient items: Thermostat
Community & neighborhood
Community
- Community features: Public Transportation, Walk/Jog Trails, Golf, Bike Path
Location
- Region: Maynard
Price history
| Date | Event | Price |
|---|---|---|
| 4/27/2023 | Sold | $500,000+4.2%$360/sqft |
Source: MLS PIN #73090053 Report a problem | ||
| 3/28/2023 | Contingent | $479,900$346/sqft |
Source: MLS PIN #73090053 Report a problem | ||
| 3/22/2023 | Listed for sale | $479,900+233.3%$346/sqft |
Source: MLS PIN #73090053 Report a problem | ||
| 3/18/1988 | Sold | $144,000$104/sqft |
Source: Public Record Report a problem | ||
Public tax history
| Year | Property taxes | Tax assessment |
|---|---|---|
| 2025 | $8,856 +5.5% | $496,700 +5.8% |
| 2024 | $8,391 +2.1% | $469,300 +8.3% |
| 2023 | $8,218 +8.2% | $433,200 +17.1% |
Find assessor info on the county website
Neighborhood: 01754
Nearby schools
GreatSchools rating
- 5/10Green Meadow SchoolGrades: PK-3Distance: 1.2 mi
- 7/10Fowler SchoolGrades: 4-8Distance: 1.3 mi
- 7/10Maynard High SchoolGrades: 9-12Distance: 1.3 mi
Schools provided by the listing agent
- Elementary: Green Meadow
- Middle: Fowler/Amsa
- High: Maynard/Amsa
Source: MLS PIN. This data may not be complete. We recommend contacting the local school district to confirm school assignments for this home.
Get a cash offer in 3 minutes
Find out how much your home could sell for in as little as 3 minutes with a no-obligation cash offer.
Estimated market value$584,200
Get a cash offer in 3 minutes
Find out how much your home could sell for in as little as 3 minutes with a no-obligation cash offer.
Estimated market value
$584,200


