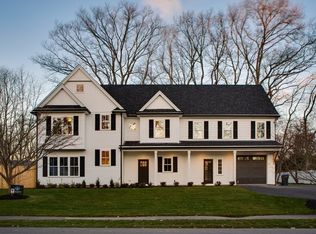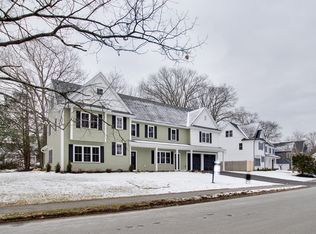Sold for $1,495,000
$1,495,000
25 Brookdale Rd, Natick, MA 01760
4beds
3,490sqft
Single Family Residence
Built in 2023
0.3 Acres Lot
$1,567,400 Zestimate®
$428/sqft
$3,535 Estimated rent
Home value
$1,567,400
$1.44M - $1.71M
$3,535/mo
Zestimate® history
Loading...
Owner options
Explore your selling options
What's special
QUALITY NEW CONSTRUCTION READY FOR OCCUPANCY! Built by a top local builder, this stunning home features an open floor plan, hardwood floors, center island kitchen w/ white cabinets, quartz counters, Bosch/Sharp appliances, including a 36” gas cooktop, double ovens, island microwave and an exterior hood vent. The 1st floor layout includes a mudroom, private office, formal dining room, and great room. The 2nd floor has a beautiful primary bedroom suite, three secondary bedrooms, laundry & two full baths. All bedrooms have walk-in closets. The top floor can be used as a large recreation room plus 2nd office or Guest suite w/ full bath. The kitchen overlooks a patio for entertaining and large, level backyard. Convenient neighborhood close to great schools including the brand new state-of-the-art Kennedy Middle School, J.J. Lane Park, Cochituate rail trail, dog park & world class shopping. Great commuting location close to the Pike & 1/2 mile to commuter rail w/ express service to Boston.
Zillow last checked: 8 hours ago
Listing updated: May 16, 2023 at 09:54am
Listed by:
Steve Leavey 508-380-9365,
Berkshire Hathaway HomeServices Commonwealth Real Estate 508-655-1211
Bought with:
Bethany Compagna
Coldwell Banker Realty - Newton
Source: MLS PIN,MLS#: 73070063
Facts & features
Interior
Bedrooms & bathrooms
- Bedrooms: 4
- Bathrooms: 4
- Full bathrooms: 3
- 1/2 bathrooms: 1
Primary bedroom
- Features: Walk-In Closet(s), Flooring - Hardwood, Recessed Lighting, Crown Molding
- Level: Second
- Area: 300
- Dimensions: 20 x 15
Bedroom 2
- Features: Walk-In Closet(s), Flooring - Hardwood
- Level: Second
- Area: 195
- Dimensions: 13 x 15
Bedroom 3
- Features: Walk-In Closet(s), Flooring - Hardwood
- Level: Second
- Area: 168
- Dimensions: 14 x 12
Bedroom 4
- Features: Walk-In Closet(s), Flooring - Hardwood
- Level: Second
- Area: 168
- Dimensions: 14 x 12
Primary bathroom
- Features: Yes
Bathroom 1
- Features: Bathroom - Half, Flooring - Stone/Ceramic Tile
- Level: First
Bathroom 2
- Features: Bathroom - Full, Bathroom - Tiled With Tub & Shower, Flooring - Stone/Ceramic Tile
- Level: Second
- Area: 120
- Dimensions: 15 x 8
Bathroom 3
- Features: Bathroom - With Tub & Shower, Flooring - Stone/Ceramic Tile
- Level: Second
- Area: 80
- Dimensions: 8 x 10
Dining room
- Features: Flooring - Hardwood, Window(s) - Bay/Bow/Box, Wainscoting, Crown Molding
- Level: First
- Area: 150
- Dimensions: 15 x 10
Family room
- Features: Flooring - Hardwood, Window(s) - Picture, French Doors, Recessed Lighting, Crown Molding
- Level: First
- Area: 323
- Dimensions: 17 x 19
Kitchen
- Features: Countertops - Stone/Granite/Solid, Countertops - Upgraded, Kitchen Island, Open Floorplan, Recessed Lighting, Stainless Steel Appliances
- Level: First
- Area: 234
- Dimensions: 18 x 13
Office
- Features: Flooring - Hardwood, French Doors
- Level: First
- Area: 182
- Dimensions: 13 x 14
Heating
- Forced Air, Propane
Cooling
- Central Air
Appliances
- Included: Water Heater, Dishwasher, Disposal, Microwave, Range, Refrigerator, Range Hood
- Laundry: Flooring - Hardwood, Sink, Second Floor
Features
- Bathroom - Full, Bathroom - With Tub & Shower, Game Room, Office, Bathroom
- Flooring: Wood, Tile, Flooring - Hardwood, Flooring - Stone/Ceramic Tile
- Doors: French Doors
- Has basement: No
- Number of fireplaces: 1
- Fireplace features: Family Room
Interior area
- Total structure area: 3,490
- Total interior livable area: 3,490 sqft
Property
Parking
- Total spaces: 5
- Parking features: Attached, Paved Drive
- Attached garage spaces: 1
- Uncovered spaces: 4
Features
- Patio & porch: Patio
- Exterior features: Patio
Lot
- Size: 0.30 Acres
- Features: Level
Details
- Parcel number: M:00000031 P:00000138,668236
- Zoning: RSA
Construction
Type & style
- Home type: SingleFamily
- Architectural style: Colonial
- Property subtype: Single Family Residence
Materials
- Frame
- Foundation: Slab
- Roof: Shingle
Condition
- Year built: 2023
Utilities & green energy
- Electric: 200+ Amp Service
- Sewer: Public Sewer
- Water: Public
Community & neighborhood
Community
- Community features: Public Transportation, Shopping, Pool, Walk/Jog Trails, Golf, Medical Facility, Bike Path, Conservation Area, T-Station
Location
- Region: Natick
- Subdivision: West Natick
Price history
| Date | Event | Price |
|---|---|---|
| 5/15/2023 | Sold | $1,495,000$428/sqft |
Source: MLS PIN #73070063 Report a problem | ||
| 1/12/2023 | Listed for sale | $1,495,000+206.7%$428/sqft |
Source: MLS PIN #73070063 Report a problem | ||
| 7/10/2021 | Listing removed | -- |
Source: Zillow Rental Manager Report a problem | ||
| 6/28/2021 | Price change | $3,200-8.6%$1/sqft |
Source: Zillow Rental Manager Report a problem | ||
| 6/9/2021 | Listed for rent | $3,500$1/sqft |
Source: Zillow Rental Manager Report a problem | ||
Public tax history
| Year | Property taxes | Tax assessment |
|---|---|---|
| 2025 | $16,816 +4.3% | $1,406,000 +7% |
| 2024 | $16,115 +145.8% | $1,314,400 +153.4% |
| 2023 | $6,556 +3% | $518,700 +8.7% |
Find assessor info on the county website
Neighborhood: 01760
Nearby schools
GreatSchools rating
- 8/10J F Kennedy Middle SchoolGrades: 5-8Distance: 0.7 mi
- 10/10Natick High SchoolGrades: PK,9-12Distance: 2 mi
- 6/10Brown Elementary SchoolGrades: K-4Distance: 0.7 mi
Schools provided by the listing agent
- Elementary: Brown
- Middle: Kennedy
- High: Natick High
Source: MLS PIN. This data may not be complete. We recommend contacting the local school district to confirm school assignments for this home.
Get a cash offer in 3 minutes
Find out how much your home could sell for in as little as 3 minutes with a no-obligation cash offer.
Estimated market value$1,567,400
Get a cash offer in 3 minutes
Find out how much your home could sell for in as little as 3 minutes with a no-obligation cash offer.
Estimated market value
$1,567,400

