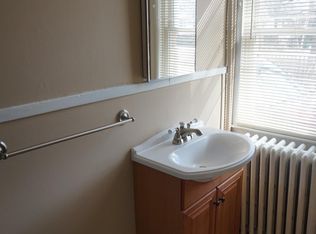Sold for $820,000
$820,000
25 Broad Street, Fishkill, NY 12524
5beds
4,182sqft
Single Family Residence, Residential
Built in 1829
0.47 Acres Lot
$916,700 Zestimate®
$196/sqft
$5,217 Estimated rent
Home value
$916,700
$853,000 - $990,000
$5,217/mo
Zestimate® history
Loading...
Owner options
Explore your selling options
What's special
Magnificent 1829 Colonial with all the modern conveniences located in the Historic District. Welcoming bright Entry Way opens to spacious formal Living Room w/HW floor, full Bath, updated EIK with open floor plan to DR w/HW floor. The Kitchen boasts quartz counters, tile floor, dbl sink, attractive appliances, and island. The Family Room with recessed lighting, window seat, HW floor, Powder Room, and Laundry, has rear staircase leading to private, spacious Master Bedroom w/Master Bath. Before you go up, don't miss the wonderful large, bright Studio with LR/DA combination, Kitchen w/Island, and outside entrance. The spacious second level has 3 additional bedrooms with hardwood floors and a full Bathroom. The handsomely finished attic has 2 separate rooms and a full Bathroom. There is a full, unfinished basement. Sip your morning coffee on the front porch and enjoy the 1/2 acre oasis with your wonderful in-ground pool, patios, trex decking, porches, and barn with tremendous potential. All this within walking distance to the restaurants of Fishkill!
Zillow last checked: 8 hours ago
Listing updated: November 16, 2024 at 06:51am
Listed by:
Patricia Chappas 845-297-4700,
Century 21 Alliance Rlty Group 845-297-4700
Bought with:
Angela Ingham, 40DE1112012
BHHS Hudson Valley Properties
Source: OneKey® MLS,MLS#: H6232767
Facts & features
Interior
Bedrooms & bathrooms
- Bedrooms: 5
- Bathrooms: 5
- Full bathrooms: 4
- 1/2 bathrooms: 1
Primary bedroom
- Description: Private, Spacious
- Level: Second
Bedroom 1
- Description: HW
- Level: Second
Bedroom 2
- Description: HW
- Level: Second
Bedroom 3
- Description: HW
- Level: Second
Bonus room
- Description: Studio
- Level: First
Bonus room
- Description: Kitchen w/Island
- Level: First
Dining room
- Description: HW, Open Floor Plan
- Level: First
Family room
- Description: HW, Window Seat, Recessed Lighting, Rear Staircase
- Level: First
Kitchen
- Description: Tile, Quartz Counter, Island
- Level: First
Living room
- Description: HW
- Level: First
Office
- Description: Attic
- Level: Other
Heating
- Heat Pump, Hot Water
Cooling
- Central Air, Ductless, Ductwork
Appliances
- Included: Dishwasher, Refrigerator
- Laundry: Inside
Features
- Ceiling Fan(s), Eat-in Kitchen, Entrance Foyer, Formal Dining, Kitchen Island, Primary Bathroom, Quartz/Quartzite Counters
- Flooring: Hardwood
- Windows: Double Pane Windows
- Basement: Unfinished
- Attic: Finished,Walkup
Interior area
- Total structure area: 4,182
- Total interior livable area: 4,182 sqft
Property
Parking
- Parking features: Driveway, Off Street
- Has uncovered spaces: Yes
Features
- Levels: Two
- Stories: 2
- Patio & porch: Deck, Patio
- Pool features: In Ground
- Fencing: Fenced
Lot
- Size: 0.47 Acres
- Features: Corner Lot, Historic District, Level, Near Public Transit, Near School, Near Shops
Details
- Additional structures: Barn(s)
- Parcel number: 1330016155088069280000
- Other equipment: Pool Equip/Cover
Construction
Type & style
- Home type: SingleFamily
- Architectural style: Colonial
- Property subtype: Single Family Residence, Residential
Materials
- Vinyl Siding
Condition
- Actual
- Year built: 1829
Utilities & green energy
- Sewer: Public Sewer
- Water: Public
- Utilities for property: Trash Collection Private
Community & neighborhood
Location
- Region: Fishkill
Other
Other facts
- Listing agreement: Exclusive Right To Sell
Price history
| Date | Event | Price |
|---|---|---|
| 2/13/2024 | Listing removed | -- |
Source: | ||
| 5/10/2023 | Sold | $820,000-2.4%$196/sqft |
Source: | ||
| 3/15/2023 | Pending sale | $840,000$201/sqft |
Source: | ||
| 2/16/2023 | Listed for sale | $840,000+7.7%$201/sqft |
Source: | ||
| 6/28/2022 | Listing removed | $780,000$187/sqft |
Source: | ||
Public tax history
| Year | Property taxes | Tax assessment |
|---|---|---|
| 2024 | -- | $766,800 +6.5% |
| 2023 | -- | $719,700 +10% |
| 2022 | -- | $654,300 +10% |
Find assessor info on the county website
Neighborhood: 12524
Nearby schools
GreatSchools rating
- 7/10Fishkill Elementary SchoolGrades: PK-6Distance: 0.2 mi
- 8/10Van Wyck Junior High SchoolGrades: 7-8Distance: 6.5 mi
- 8/10John Jay Senior High SchoolGrades: 9-12Distance: 3.6 mi
Schools provided by the listing agent
- Elementary: Fishkill Elementary School
- Middle: Van Wyck Junior High School
- High: John Jay High School
Source: OneKey® MLS. This data may not be complete. We recommend contacting the local school district to confirm school assignments for this home.
Get a cash offer in 3 minutes
Find out how much your home could sell for in as little as 3 minutes with a no-obligation cash offer.
Estimated market value$916,700
Get a cash offer in 3 minutes
Find out how much your home could sell for in as little as 3 minutes with a no-obligation cash offer.
Estimated market value
$916,700
