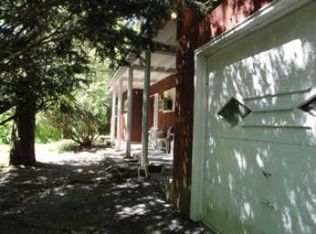Welcome to 25 Brinsmade Rd! This 1.25-acre well-manicured property is a 4 Bed/2 Bath 1,750sqft Cape tucked away in a quiet neighborhood. Step inside to find an open floor plan, perfect for entertaining guests. The warm inviting living room offers tons of natural light from the large picture window, and the fireplace wood stove warms those chilly nights. The dining area flows easily into the well-equipped country style kitchen with shaker cabinets, double basin sink, and high-end stainless-steel appliances. The sunroom off the kitchen offers a vaulted ceiling and views of the property with access to the back-yard patio and fire pit. Down the hall you'll find 2 bedrooms with nice built-in shelving, large closets, and hardwood floors. A full bathroom with newer vanity completes this level. On the second floor you'll find 2 bedrooms with ample closet space, hardwood floors, and a recently updated full bath. New ductless mini-splits in the upper bedrooms ensure perfect temperature and comfort year-round. House comes complete with newer thermopane windows, newer mechanicals (2019) including central air, instant on demand hot water, 2 ductless mini-splits, nest thermostats, and a 10yr old roof. Basement boasts new washer/dryer, heated work shop, and hatchway to the yard. Gardens, shed, and a 2 bay garage complete your dream. This home is a perfect place for privacy with a quick commute to highways, shopping, Yale and downtown. Nothing to do but move in and enjoy.
This property is off market, which means it's not currently listed for sale or rent on Zillow. This may be different from what's available on other websites or public sources.
