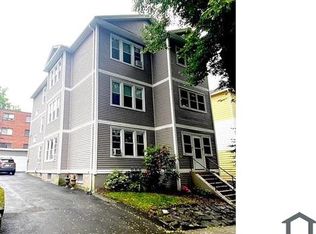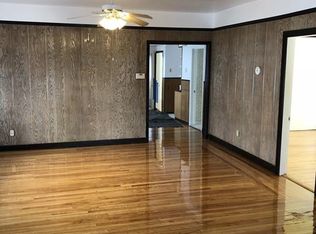Sold for $840,000 on 09/25/25
$840,000
25 Bridgeport St, Worcester, MA 01604
6beds
4,374sqft
3 Family - 3 Units Up/Down
Built in 1920
-- sqft lot
$778,200 Zestimate®
$192/sqft
$2,630 Estimated rent
Home value
$778,200
$739,000 - $817,000
$2,630/mo
Zestimate® history
Loading...
Owner options
Explore your selling options
What's special
One of a kind opportunity in the sought-after Grafton Hill area of Worcester! This family-owned for over 60 years classic three-decker offers a perfect blend of historic character and modern updates, featuring beautiful, original woodwork, spacious layouts and enclosed porches.The roof, siding and windows updated approx 10 years ago. New gutters and gutter guards about 3 yrs old. Modernized electrical system. All floors offer separate uititlies. Spacious fenced yard with ample parking and 2-car garage. Lovely yard with gardening area. Huge basement with storage space. Pride of ownership throughout! Located just minutes from shopping, highways, restaurants and Polar Park. This property is perfect for investors or owner-occupants looking to maximize value. Don’t miss this exceptional property!
Zillow last checked: 8 hours ago
Listing updated: September 25, 2025 at 09:28am
Listed by:
Barbara Rybicki 508-415-1465,
RE/MAX Executive Realty 508-839-9219
Bought with:
Jonathan Robidas
Real Broker MA, LLC
Source: MLS PIN,MLS#: 73412896
Facts & features
Interior
Bedrooms & bathrooms
- Bedrooms: 6
- Bathrooms: 3
- Full bathrooms: 3
Heating
- Natural Gas
Appliances
- Laundry: Washer Hookup
Features
- Pantry, Bathroom With Tub, Living Room, Dining Room, Kitchen, Family Room
- Flooring: Tile, Laminate, Hardwood
- Doors: Storm Door(s)
- Windows: Insulated Windows
- Basement: Full,Walk-Out Access,Sump Pump
- Has fireplace: No
Interior area
- Total structure area: 4,374
- Total interior livable area: 4,374 sqft
- Finished area above ground: 4,374
Property
Parking
- Total spaces: 5
- Parking features: Paved Drive, Off Street, Paved
- Garage spaces: 2
- Uncovered spaces: 3
Features
- Patio & porch: Enclosed
- Exterior features: Rain Gutters, Garden, Stone Wall
- Fencing: Fenced/Enclosed,Fenced
Lot
- Size: 5,000 sqft
- Features: Level
Details
- Parcel number: 1794626
- Zoning: re
Construction
Type & style
- Home type: MultiFamily
- Property subtype: 3 Family - 3 Units Up/Down
Materials
- Foundation: Stone
- Roof: Shingle
Condition
- Year built: 1920
Utilities & green energy
- Sewer: Public Sewer
- Water: Public
- Utilities for property: for Electric Range, Washer Hookup
Community & neighborhood
Location
- Region: Worcester
HOA & financial
Other financial information
- Total actual rent: 850
Price history
| Date | Event | Price |
|---|---|---|
| 9/25/2025 | Sold | $840,000+7%$192/sqft |
Source: MLS PIN #73412896 | ||
| 8/12/2025 | Contingent | $785,000$179/sqft |
Source: MLS PIN #73412896 | ||
| 8/3/2025 | Listed for sale | $785,000$179/sqft |
Source: MLS PIN #73412896 | ||
Public tax history
| Year | Property taxes | Tax assessment |
|---|---|---|
| 2025 | $9,766 +8.9% | $740,400 +13.6% |
| 2024 | $8,965 +4% | $652,000 +8.5% |
| 2023 | $8,617 +14.5% | $600,900 +21.5% |
Find assessor info on the county website
Neighborhood: 01604
Nearby schools
GreatSchools rating
- 4/10Vernon Hill SchoolGrades: PK-6Distance: 0.3 mi
- 4/10University Pk Campus SchoolGrades: 7-12Distance: 2 mi
- 5/10Jacob Hiatt Magnet SchoolGrades: PK-6Distance: 1.5 mi
Get a cash offer in 3 minutes
Find out how much your home could sell for in as little as 3 minutes with a no-obligation cash offer.
Estimated market value
$778,200
Get a cash offer in 3 minutes
Find out how much your home could sell for in as little as 3 minutes with a no-obligation cash offer.
Estimated market value
$778,200

