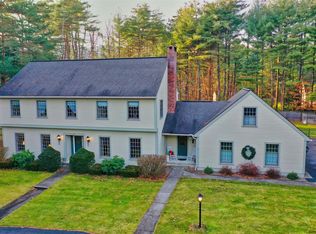Closed
$525,000
25 Brickoven Road, Queensbury, NY 12804
4beds
2,580sqft
Single Family Residence, Residential
Built in 1984
0.69 Acres Lot
$570,100 Zestimate®
$203/sqft
$4,141 Estimated rent
Home value
$570,100
Estimated sales range
Not available
$4,141/mo
Zestimate® history
Loading...
Owner options
Explore your selling options
What's special
Completely Updated & Meticulously Maintained Home in Bedford Close Neighborhood. A stone's throw from West Mountain & conveniently located between Lake George & Saratoga w/ easy access to I-87. This home features a 2 car garage, freshly sealed driveway, & oversized storage shed w/power. The back yard was designed by Jim Girard Landscaping. It is fully fenced & is complete w/ a heated pool (liner 2024), platform w/hot tub hookup, In-ground sprinkler system & invisible fence. Enjoy your morning cup of coffee in the peace & quiet on the screened-in porch. Step inside onto the Oak hardwood floors. The kitchen has been upgraded w/ granite countertops, WoodMode cabinets, & high-end stainless appliances. Warm up by the gas fireplace. Upstairs features an office/nursery/den attached to primary.
Zillow last checked: 8 hours ago
Listing updated: January 08, 2025 at 04:13pm
Listed by:
Bradley Laustrup 518-307-6973,
Properly
Bought with:
Melissa A Barone, 10401359004
Romeo Team Realty
Source: Global MLS,MLS#: 202423537
Facts & features
Interior
Bedrooms & bathrooms
- Bedrooms: 4
- Bathrooms: 3
- Full bathrooms: 2
- 1/2 bathrooms: 1
Primary bedroom
- Level: Second
- Area: 348.29
- Dimensions: 13.75 x 25.33
Bedroom
- Level: Second
- Area: 217.66
- Dimensions: 15.83 x 13.75
Bedroom
- Level: Second
- Area: 203.91
- Dimensions: 14.83 x 13.75
Bedroom
- Level: Second
- Area: 160.61
- Dimensions: 14.83 x 10.83
Primary bathroom
- Level: Second
- Area: 61.88
- Dimensions: 8.25 x 7.50
Half bathroom
- Level: First
- Area: 19.81
- Dimensions: 6.83 x 2.90
Full bathroom
- Level: Second
- Area: 65.63
- Dimensions: 8.75 x 7.50
Dining room
- Level: First
- Area: 167.07
- Dimensions: 12.08 x 13.83
Entry
- Level: First
- Area: 56.02
- Dimensions: 9.08 x 6.17
Foyer
- Level: First
- Area: 117.13
- Dimensions: 9.08 x 12.90
Kitchen
- Level: First
- Area: 181.81
- Dimensions: 13.08 x 13.90
Laundry
- Level: First
- Area: 14.69
- Dimensions: 5.50 x 2.67
Living room
- Level: First
- Area: 254.78
- Dimensions: 19.75 x 12.90
Other
- Description: Breakfast Nook
- Level: First
- Area: 94.38
- Dimensions: 8.33 x 11.33
Other
- Description: Hall
- Level: Second
- Area: 121.63
- Dimensions: 13.90 x 8.75
Other
- Description: Walk-In Closet
- Level: Second
- Area: 46.02
- Dimensions: 6.00 x 7.67
Other
- Description: Office/Nursery/Den
- Level: Second
- Area: 134.89
- Dimensions: 9.58 x 14.08
Heating
- Baseboard, Electric, Hot Water, Natural Gas, Wood, Wood Stove, Zoned
Cooling
- Window Unit(s)
Appliances
- Included: Dishwasher, Dryer, Microwave, Oven, Range, Refrigerator, Washer, Wine Cooler
- Laundry: Other, Laundry Closet, Main Level
Features
- High Speed Internet, Ceiling Fan(s), Walk-In Closet(s), Chair Rail, Eat-in Kitchen, Kitchen Island
- Flooring: Tile, Carpet, Ceramic Tile, Hardwood
- Windows: Double Pane Windows, ENERGY STAR Qualified Windows
- Basement: Full,Unfinished
- Number of fireplaces: 1
- Fireplace features: Family Room, Gas, Insert
Interior area
- Total structure area: 2,580
- Total interior livable area: 2,580 sqft
- Finished area above ground: 2,580
- Finished area below ground: 0
Property
Parking
- Total spaces: 10
- Parking features: Off Street, Paved, Attached, Driveway, Garage Door Opener
- Garage spaces: 2
- Has uncovered spaces: Yes
Features
- Entry location: First
- Patio & porch: Rear Porch, Screened, Covered, Enclosed, Porch
- Pool features: Other, In Ground, Outdoor Pool
- Fencing: Wood,Back Yard,Fenced,Invisible
- Has view: Yes
- View description: Mountain(s), Trees/Woods
Lot
- Size: 0.69 Acres
- Features: Level, Mountain(s), Road Frontage, Sprinklers In Front, Sprinklers In Rear, Wooded, Cleared, Landscaped
Details
- Additional structures: Shed(s), Garage(s)
- Parcel number: 523400 308.18187
- Zoning description: Single Residence
- Special conditions: Standard
Construction
Type & style
- Home type: SingleFamily
- Architectural style: Colonial,Traditional
- Property subtype: Single Family Residence, Residential
Materials
- Block, Drywall, Wood Siding
- Foundation: Block
- Roof: Shingle,Asphalt
Condition
- Updated/Remodeled
- New construction: No
- Year built: 1984
Utilities & green energy
- Electric: Circuit Breakers
- Sewer: Septic Tank
- Water: Public
- Utilities for property: Underground Utilities
Green energy
- Energy efficient items: Appliances, Insulation, Water Heater, Windows
- Construction elements: Conserving Methods
Community & neighborhood
Security
- Security features: Smoke Detector(s), Carbon Monoxide Detector(s)
Location
- Region: Queensbury
- Subdivision: Bedford Close
Price history
| Date | Event | Price |
|---|---|---|
| 1/8/2025 | Sold | $525,000-0.9%$203/sqft |
Source: | ||
| 11/8/2024 | Pending sale | $529,900$205/sqft |
Source: | ||
| 10/24/2024 | Price change | $529,900-1.9%$205/sqft |
Source: | ||
| 10/10/2024 | Listed for sale | $539,900$209/sqft |
Source: | ||
| 9/26/2024 | Pending sale | $539,900$209/sqft |
Source: | ||
Public tax history
| Year | Property taxes | Tax assessment |
|---|---|---|
| 2024 | -- | $379,000 +22.7% |
| 2023 | -- | $308,800 |
| 2022 | -- | $308,800 |
Find assessor info on the county website
Neighborhood: 12804
Nearby schools
GreatSchools rating
- 7/10Queensbury Middle SchoolGrades: 4-8Distance: 3 mi
- 5/10Queensbury Senior High SchoolGrades: 9-12Distance: 2.9 mi
- 6/10Queensbury Elementary SchoolGrades: K-4Distance: 3.1 mi
Schools provided by the listing agent
- Elementary: Queensbury
- High: Queensbury Senior
Source: Global MLS. This data may not be complete. We recommend contacting the local school district to confirm school assignments for this home.
