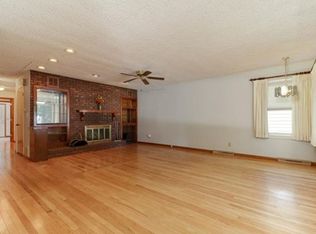Ready to nest? Looking for a versatile floor plan to create, connect, and collaborate as your life changes? You have found your Home Sweet Home love nest! Live energized in this well-designed, constructed, energy-efficient, clutter-free, comfortable, and centrally located jewel.
The flexibility of the floor plan provides everything you need to live happily and healthily! Enjoy Green living and easy access to the Constitution trail. Reside in a safe, quiet, established community of homeowners across from the Constitution hiking/biking trail entrance at Historic Camelback Bridge. Picnic in the neighborhood Gazebo. Recycle and live Green with the new energy-efficient furnace, appliances, and water heater.
The Summer 2018 and 2025 remodels include painting the entire interior, new appliances, kitchen cabinets, bathroom floor, electric, furnace, and ductwork installation, water heater, plumbing, light fixtures, accent walls, window treatments, and much more!
Preservation of the hardwood floors and original features adds valued charm. The spiral wooden staircase, combined with a vintage modern design, enhances a versatile and open floor plan with original hardwood floors. The Spiral staircase and Pillar are great spaces for plants due to the many windows that allow abundant natural light to brighten each room. The home's cross ventilation from the many windows lets the Spring or Summer breezes make you feel fine when you don't need the central air on and want to hear the songs of the birds outside.
The outdoor living areas include a covered front porch, a concrete patio in the back, and a private backyard which adds ample entertainment space.
The four-bedroom, 1.5-bath home has great living and entertainment flow.
Experience an adorable vintage meets modern galley kitchen connected to the dining and living space, covered front porch, and concrete backyard patio. The four bedrooms include a spacious and versatile loft. It can be used as a main bedroom, office, studio, exercise room, or even family room. The flexibility of the home's space includes
the dry, bright, large basement, It houses laundry facilities, tons of storage, play and hobby space, and multitudes of electric outlets. The new high-efficiency furnace is quiet and small opening the space for multiple uses.
A lovely recently landscaped yard, a large covered front porch, and a private backyard and patio offer plenty of outdoor entertainment areas. The school district is Unit 5. The central location gives quick access to highways, cultural arts, business, and entertainment districts. Grocery stores, restaurants, coffee shops, movies, music, and more are conveniently near! The 2025 walkthrough tour and photos are coming soon. Until then, get a feel for the space with the 2018 video and photos.
Historically, the opportunity to rent comes only after an opening when long-term tenants purchase their homes due to the savings from locking in our low rent with a long-term lease. You don't want to miss this chance!
We offer a long-term lease, which helps tenants avoid cost-of-living increases and maintains the established quiet residential homeowner community. There is a non-vicious breed, no exotic pet policy with a pet approval process. There is a pet approval process, and a NON-REFUNDABLE PET FEE is required. Proof of updated pet vaccinations and shots is needed. There is a no-smoking policy. All utilities are the tenant's responsibility. Ninety days of written notice by tenants of their move-out date is required for marketing, advertising, showing, and renting to new tenants. Marketing includes staging the property to create the 3D virtual tours and producing other media. Showings include Saturday afternoon Rental Open Houses to qualified prospective tenants.
House for rent
Accepts Zillow applications
$2,300/mo
25 Briarwood Ave, Normal, IL 61761
4beds
2,000sqft
Price may not include required fees and charges.
Single family residence
Available now
Cats, small dogs OK
Central air, ceiling fan
In unit laundry
Detached parking
Forced air
What's special
Spacious and versatile loftAbundant natural lightLovely landscaped yardDry bright large basementVersatile floor planCovered front porchNew energy-efficient furnace
- 12 days
- on Zillow |
- -- |
- -- |
Travel times
Facts & features
Interior
Bedrooms & bathrooms
- Bedrooms: 4
- Bathrooms: 2
- Full bathrooms: 1
- 1/2 bathrooms: 1
Heating
- Forced Air
Cooling
- Central Air, Ceiling Fan
Appliances
- Included: Dishwasher, Dryer, Freezer, Microwave, Oven, Refrigerator, Washer
- Laundry: In Unit
Features
- Ceiling Fan(s)
- Flooring: Hardwood
- Has basement: Yes
Interior area
- Total interior livable area: 2,000 sqft
Property
Parking
- Parking features: Detached, Off Street
- Details: Contact manager
Features
- Patio & porch: Patio, Porch
- Exterior features: Abundant Natural light, Brand new furnace May 2025, Heating system: Forced Air, Loft, New plumbing May 2025, Wooden Spiral staircase
Details
- Parcel number: 1434155004
Construction
Type & style
- Home type: SingleFamily
- Property subtype: Single Family Residence
Community & HOA
Location
- Region: Normal
Financial & listing details
- Lease term: 1 Year
Price history
| Date | Event | Price |
|---|---|---|
| 6/3/2025 | Listed for rent | $2,300+100%$1/sqft |
Source: Zillow Rentals | ||
| 2/10/2019 | Listing removed | $1,150$1/sqft |
Source: Hermann Homes LLC | ||
| 1/26/2019 | Listed for rent | $1,150$1/sqft |
Source: Hermann Homes LLC | ||
| 10/12/2018 | Listing removed | $1,150$1/sqft |
Source: Hermann Homes LLC | ||
| 10/4/2018 | Price change | $1,150-8%$1/sqft |
Source: Hermann Homes LLC | ||
![[object Object]](https://photos.zillowstatic.com/fp/31807cd8b6b2a4343675a575533324ee-p_i.jpg)
