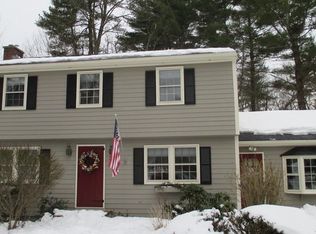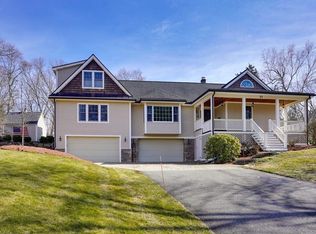Sold for $690,000
$690,000
25 Brian Rd, Chelmsford, MA 01824
3beds
1,918sqft
Single Family Residence
Built in 1966
0.52 Acres Lot
$701,700 Zestimate®
$360/sqft
$3,956 Estimated rent
Home value
$701,700
$646,000 - $765,000
$3,956/mo
Zestimate® history
Loading...
Owner options
Explore your selling options
What's special
Fully remodeled 3-bed, 2-bath home ready for new owners! This stunning residence features an open-concept layout, modern kitchen with quartz countertops and stainless steel appliances, and luxurious tiled bathrooms. From the moment you step inside, you'll be captivated by gleaming hardwood floors throughout, spacious bedrooms, and a private backyard. Located in a desirable neighborhood near amenities and top-rated schools.Don’t miss your opportunity to own this exceptional home in Chelmsford. Schedule your tour today!
Zillow last checked: 8 hours ago
Listing updated: October 24, 2024 at 10:54am
Listed by:
The Rogers / Melo Team 978-337-5227,
LAER Realty Partners 978-251-8221,
Justin Melo 978-758-5028
Bought with:
Kimberly McLaine
Lamacchia Realty, Inc.
Source: MLS PIN,MLS#: 73278230
Facts & features
Interior
Bedrooms & bathrooms
- Bedrooms: 3
- Bathrooms: 2
- Full bathrooms: 2
Primary bedroom
- Features: Closet, Flooring - Hardwood
- Level: First
- Area: 248.72
- Dimensions: 12.08 x 20.58
Bedroom 2
- Features: Closet, Flooring - Hardwood
- Level: First
- Area: 118.99
- Dimensions: 12.42 x 9.58
Bedroom 3
- Features: Closet, Flooring - Hardwood
- Level: First
- Area: 95.38
- Dimensions: 9.08 x 10.5
Primary bathroom
- Features: No
Bathroom 1
- Features: Bathroom - 3/4, Bathroom - Tiled With Shower Stall, Flooring - Stone/Ceramic Tile
- Level: First
- Area: 34.42
- Dimensions: 7 x 4.92
Bathroom 2
- Features: Bathroom - Full, Bathroom - Tiled With Tub, Flooring - Stone/Ceramic Tile
- Level: Second
- Area: 53.13
- Dimensions: 7.5 x 7.08
Dining room
- Features: Flooring - Hardwood
- Level: First
- Area: 121
- Dimensions: 12 x 10.08
Family room
- Features: Flooring - Hardwood, Recessed Lighting
- Level: First
- Area: 307.12
- Dimensions: 12.08 x 25.42
Kitchen
- Features: Flooring - Hardwood, Countertops - Stone/Granite/Solid, Recessed Lighting
- Level: First
- Area: 148
- Dimensions: 12 x 12.33
Living room
- Features: Flooring - Hardwood
- Level: First
- Area: 264.44
- Dimensions: 19.83 x 13.33
Heating
- Baseboard, Oil
Cooling
- Central Air
Appliances
- Included: Electric Water Heater, Range, Dishwasher, Microwave, Refrigerator
Features
- Sun Room, Entry Hall
- Flooring: Tile, Hardwood, Flooring - Wood
- Basement: Full
- Number of fireplaces: 1
- Fireplace features: Family Room
Interior area
- Total structure area: 1,918
- Total interior livable area: 1,918 sqft
Property
Parking
- Total spaces: 3
- Parking features: Off Street
- Uncovered spaces: 3
Lot
- Size: 0.52 Acres
- Features: Corner Lot
Details
- Parcel number: 3909930
- Zoning: .
Construction
Type & style
- Home type: SingleFamily
- Architectural style: Cape
- Property subtype: Single Family Residence
Materials
- Frame
- Foundation: Concrete Perimeter
- Roof: Shingle
Condition
- Year built: 1966
Utilities & green energy
- Electric: 100 Amp Service
- Sewer: Public Sewer
- Water: Public
- Utilities for property: for Electric Range
Community & neighborhood
Location
- Region: Chelmsford
Price history
| Date | Event | Price |
|---|---|---|
| 10/24/2024 | Sold | $690,000-1.4%$360/sqft |
Source: MLS PIN #73278230 Report a problem | ||
| 8/15/2024 | Listed for sale | $699,900+118.7%$365/sqft |
Source: MLS PIN #73278230 Report a problem | ||
| 3/4/2024 | Sold | $320,000$167/sqft |
Source: Public Record Report a problem | ||
Public tax history
| Year | Property taxes | Tax assessment |
|---|---|---|
| 2025 | $8,917 +9.5% | $641,500 +7.3% |
| 2024 | $8,142 +3.9% | $597,800 +9.6% |
| 2023 | $7,839 +6.2% | $545,500 +16.5% |
Find assessor info on the county website
Neighborhood: South Row Area
Nearby schools
GreatSchools rating
- 6/10South Row Elementary SchoolGrades: K-4Distance: 0.9 mi
- 7/10Mccarthy Middle SchoolGrades: 5-8Distance: 2.6 mi
- 8/10Chelmsford High SchoolGrades: 9-12Distance: 2.9 mi
Get a cash offer in 3 minutes
Find out how much your home could sell for in as little as 3 minutes with a no-obligation cash offer.
Estimated market value$701,700
Get a cash offer in 3 minutes
Find out how much your home could sell for in as little as 3 minutes with a no-obligation cash offer.
Estimated market value
$701,700

