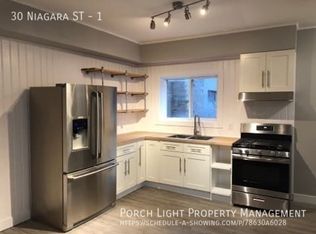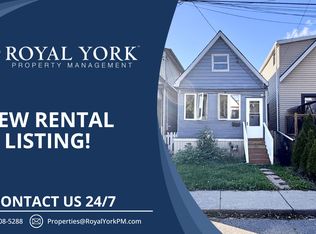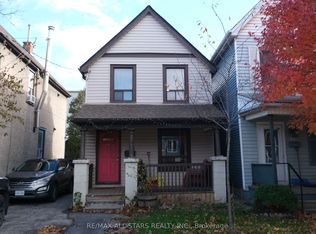Sold for $444,000 on 02/14/25
C$444,000
25 Brant St, Hamilton, ON L8L 4C5
3beds
1,131sqft
Single Family Residence, Residential
Built in 1905
1,501 Square Feet Lot
$-- Zestimate®
C$393/sqft
$-- Estimated rent
Home value
Not available
Estimated sales range
Not available
Not available
Loading...
Owner options
Explore your selling options
What's special
WELL MAINTAINED 2+1 BEDROOM, 1 BATHROOM HOME IN HAMILTON! THIS HOME FEATURES A LOVELY FRONT PORCH, A GREAT FLOOR PLAN, GOOD SIZED ROOMS, FULLY FINISHED BASEMENT WITH A 3RD BEDROOM OR COULD BE USED AS A REC ROOM, QUIET SITTING AREA IN THE BACKYARD WITH A 12 x 10 FT GAZEBO & FULLY DETACHED 1.5 CAR GARAGE! THE GARAGE OFFERS 60 AMP PANEL. GREAT OF CAR ENTHUSIAST OR HOBBYIST! BUYERS WILL LOVE THE LARGE KITCHEN AREA WITH HUGE PANTRY & EASY ACCESS TO THE YARD. EASY ACCESS TO THE HIGHWAY, PUBLIC TRANSIT, PARKS & ALL CITY OF HAMILTON AMENITIES. THIS WOULD MAKE A GREAT STARTER HOME OR INVESTMENT PROPERTY! GET IN BEFORE IT’S GONE!!
Zillow last checked: 8 hours ago
Listing updated: August 21, 2025 at 09:10am
Listed by:
Kyle Veevers, Salesperson,
Keller Williams Edge Realty,
Bob Veevers, Broker,
Keller Williams Edge Realty
Source: ITSO,MLS®#: XH4205790Originating MLS®#: Cornerstone Association of REALTORS®
Facts & features
Interior
Bedrooms & bathrooms
- Bedrooms: 3
- Bathrooms: 1
- Full bathrooms: 1
Bedroom
- Level: Second
- Area: 73.26
- Dimensions: 9ft. 10in. x 8ft. 5in.
Other
- Level: Second
- Area: 140.54
- Dimensions: 14ft. 4in. x 10ft. 1in.
Bedroom
- Level: Basement
- Area: 181.92
- Dimensions: 15ft. 6in. x 12ft. 8in.
Bathroom
- Features: 4-Piece
- Level: Second
- Area: 37.44
- Dimensions: 9ft. 11in. x 4ft. 11in.
Dining room
- Level: Main
- Area: 157.89
- Dimensions: 13ft. 7in. x 12ft. 8in.
Kitchen
- Level: Main
- Area: 122.88
- Dimensions: 11ft. 7in. x 11ft. 10in.
Laundry
- Level: Basement
- Area: 81.26
- Dimensions: 8ft. 7in. x 10ft. 7in.
Living room
- Level: Main
- Area: 132.57
- Dimensions: 12ft. 3in. x 11ft. 2in.
Utility room
- Level: Basement
- Area: 45.14
- Dimensions: 9ft. 1in. x 5ft. 1in.
Heating
- Forced Air, Natural Gas
Appliances
- Included: Water Softener
- Laundry: In-Suite
Features
- Basement: Full,Finished
- Has fireplace: No
Interior area
- Total structure area: 1,131
- Total interior livable area: 1,131 sqft
- Finished area above ground: 1,131
Property
Parking
- Total spaces: 3.5
- Parking features: Detached Garage, Gravel
- Garage spaces: 1.5
- Uncovered spaces: 2
Features
- Levels: Two
- Stories: 2
- Pool features: None
- Frontage length: 19.00
Lot
- Size: 1,501 sqft
- Dimensions: 19.00 x 79.00
- Features: Urban, Rectangular, Hospital, Level, Park, Place of Worship, Public Transit, Quiet Area, Rec./Community Centre, Schools
Details
- Parcel number: 171910030
Construction
Type & style
- Home type: SingleFamily
- Architectural style: Two Story
- Property subtype: Single Family Residence, Residential
Materials
- Vinyl Siding
- Foundation: Poured Concrete
- Roof: Asphalt Shing
Condition
- 100+ Years
- New construction: No
- Year built: 1905
Utilities & green energy
- Sewer: Sewer (Municipal)
- Water: Municipal
Community & neighborhood
Location
- Region: Hamilton
Price history
| Date | Event | Price |
|---|---|---|
| 2/14/2025 | Sold | C$444,000-1.3%C$393/sqft |
Source: ITSO #XH4205790 | ||
| 1/15/2025 | Price change | C$449,900-5.3%C$398/sqft |
Source: | ||
| 11/26/2024 | Price change | C$474,900-5%C$420/sqft |
Source: | ||
| 9/27/2024 | Price change | C$499,900-9.1%C$442/sqft |
Source: | ||
| 9/5/2024 | Listed for sale | C$549,900C$486/sqft |
Source: | ||
Public tax history
Tax history is unavailable.
Neighborhood: L8L
Nearby schools
GreatSchools rating
No schools nearby
We couldn't find any schools near this home.


