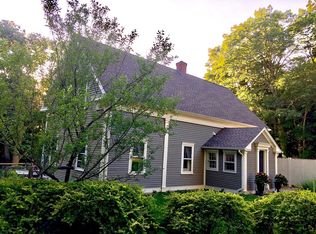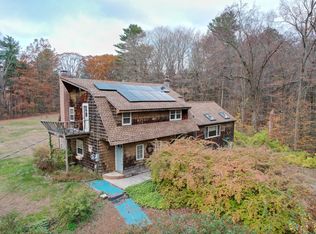Cozy Cape With 3 Beds and 1 Bath. 1,078 Square Feet Of Livable Space. Kitchen Equipped With Plenty Of Cabinet and Counter Top Space. Laundry Hook Up Conveniently Located On First Level. Hardwood Floors Throughout. One Car Attached Garage A Plus. There Is A Large Deck Overlooking Large Rear Yard That Will Be Great For Entertaining. Great Property For An Investment Opportunity! All Mechanical's Are Functional. Purchase With As Little As 5% Down!!!
This property is off market, which means it's not currently listed for sale or rent on Zillow. This may be different from what's available on other websites or public sources.


