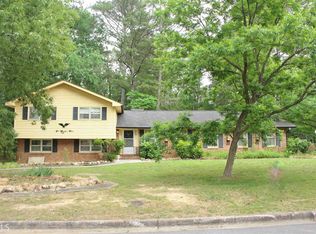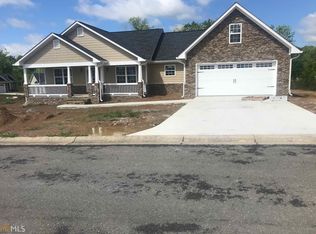Beautifully maintained one owner home in the Rollingwood development of West Rome. New Roof being installed 7/19/2019. Fresh interior paint throughout, New carpet, Situated on nearly 2 acres, professionally landscaped, and nestled at the end of the street. An additional 2.4 acres is also available. Soaring ceilings with exposed beams, rock fireplace, large kitchen with abundance of cabinets, screened porch on the rear overlooks the private backyard with storage building, and patio . Oversized master bedroom and HUGE walk-in closet. Master bath with whirlpool tub with separate shower and dual vanities. This is truly a one-of-a-kind home and deserving of your consideration. Schedule your appointment today.
This property is off market, which means it's not currently listed for sale or rent on Zillow. This may be different from what's available on other websites or public sources.


