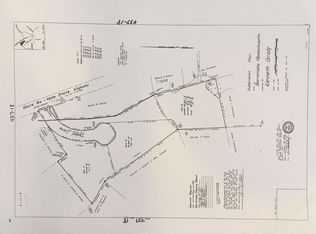Just a short stroll to the Village & Millway beach this home is situated at the end of a winding drive overlooking the rolling manicured 3.2 acres. Custom renovation!9.5'ceilings,formal living room w gas fireplace-formal dining room-family room with french doors to deck & open to kitchen-Master Bedroom en suite w gas fireplace,custom closet and laundry room-recessed lighting-high end Koehler fixtures and faucets-6 zone heating and cooling system-200 amp electrical-gas heat-new Anderson tilt wash windows-crown molding-custom wrought iron & brass handrails- red oak floors w mahogany inlay-wired for generator-new plumbing and electrical in 2001-professionally landscape-attached 2 car garage-detached heated 3 car garage w lift-room above garage w skylights & bath-A must see home
This property is off market, which means it's not currently listed for sale or rent on Zillow. This may be different from what's available on other websites or public sources.
