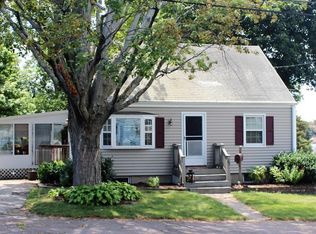Spacious, updated colonial style home in North Weymouth. Close proximity to route 3A, beaches, restaurants. First floor consists of custom designed eat in kitchen with white shaker cabinets, quartz countertops, stainless steel appliances. Family room leading to a three season porch and fenced in yard. Living room, dining room, laundry room, full bath. Brand new gleaming hardwood floors throughout the house. Second floor offers four generously sized bedrooms with ample closet space. Full bathroom. House has been freshly painted. Central A/C. Vinyl windows and siding. Partially finished basement with brand new carpets. Additional storage area. Gorgeous newly landscaped yard, just hydroseeded Don't miss out!
This property is off market, which means it's not currently listed for sale or rent on Zillow. This may be different from what's available on other websites or public sources.
