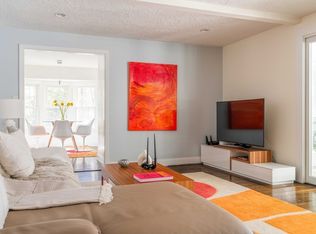Motivated sellers!! Here's your chance to enter Weston! This beautiful split level home is approximately over 3000 sq. ft. of living space and has been completely renovated. Modern open floor plan featuring a large, sun-filled living room with a fireplace & oversized picture window, which opens to the dining room and the stunning chef's kitchen with high-end Vikings appliances, custom cabinetry, and a large island. Dining room sliders open to a large year-round porch overlooking private backyard retreat. Completing the first level are a total of 3 beds and 2 baths with a master bedroom & en-suite bath with a 6-head sprayer massage Jet shower. The lower level has a large family room with fireplace, 4th bedroom with en-suite bath for guest or au-pair, laundry room & mudroom with access to the 2 car garage. Located close to hiking trails and minutes to commuter rail, town center, shops and restaurants, and major routes. Come see for yourself and make an offer!
This property is off market, which means it's not currently listed for sale or rent on Zillow. This may be different from what's available on other websites or public sources.
