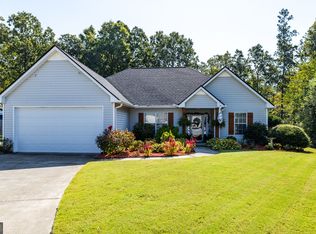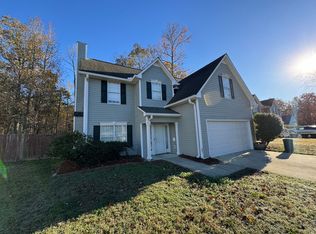Closed
$275,000
25 Boxwood Ln NE, Rome, GA 30165
3beds
1,350sqft
Single Family Residence
Built in 1998
0.3 Acres Lot
$269,900 Zestimate®
$204/sqft
$1,457 Estimated rent
Home value
$269,900
$221,000 - $329,000
$1,457/mo
Zestimate® history
Loading...
Owner options
Explore your selling options
What's special
a precious house at the end of the cul de sac. Kitchen has been updated with new cabinets and very nice gas range. Master bedroom has a larger than average bathroom with separate shower and garden tub, and new vanity cabinet. The living area features a very nice fireplace and mantle. The very best feature of this house is large screened in porch that is shaded in the summer, it will be great living area during spring and fall. Lovely fenced in back yard. The roof is new and this house is move in ready!
Zillow last checked: 8 hours ago
Listing updated: May 01, 2025 at 10:16am
Listed by:
Jim Harrington Jr 706-346-0208,
Hardy Realty & Development Company
Bought with:
Lindsay Siniard, 424127
Elite Group Georgia
Source: GAMLS,MLS#: 10493001
Facts & features
Interior
Bedrooms & bathrooms
- Bedrooms: 3
- Bathrooms: 2
- Full bathrooms: 2
- Main level bathrooms: 2
- Main level bedrooms: 3
Kitchen
- Features: Breakfast Room, Pantry, Solid Surface Counters
Heating
- Central
Cooling
- Central Air
Appliances
- Included: Dishwasher, Oven/Range (Combo), Refrigerator, Stainless Steel Appliance(s)
- Laundry: Mud Room
Features
- Separate Shower, Soaking Tub, Tile Bath, Vaulted Ceiling(s)
- Flooring: Carpet, Laminate, Tile
- Basement: None
- Number of fireplaces: 1
- Fireplace features: Factory Built, Family Room, Gas Log
- Common walls with other units/homes: No Common Walls
Interior area
- Total structure area: 1,350
- Total interior livable area: 1,350 sqft
- Finished area above ground: 1,350
- Finished area below ground: 0
Property
Parking
- Total spaces: 2
- Parking features: Attached, Garage, Garage Door Opener
- Has attached garage: Yes
Features
- Levels: One
- Stories: 1
- Patio & porch: Patio, Screened
- Fencing: Back Yard,Chain Link
Lot
- Size: 0.30 Acres
- Features: Cul-De-Sac, Level
Details
- Additional structures: Outbuilding
- Parcel number: J11W 186
Construction
Type & style
- Home type: SingleFamily
- Architectural style: Traditional
- Property subtype: Single Family Residence
Materials
- Vinyl Siding
- Foundation: Slab
- Roof: Composition
Condition
- Resale
- New construction: No
- Year built: 1998
Utilities & green energy
- Electric: 220 Volts
- Sewer: Public Sewer
- Water: Public
- Utilities for property: Cable Available, Electricity Available, High Speed Internet, Natural Gas Available, Phone Available, Sewer Available, Sewer Connected, Water Available
Community & neighborhood
Community
- Community features: None
Location
- Region: Rome
- Subdivision: Birchfield
Other
Other facts
- Listing agreement: Exclusive Right To Sell
Price history
| Date | Event | Price |
|---|---|---|
| 4/30/2025 | Sold | $275,000-5.1%$204/sqft |
Source: | ||
| 4/17/2025 | Pending sale | $289,900$215/sqft |
Source: | ||
| 4/3/2025 | Listed for sale | $289,900+87%$215/sqft |
Source: | ||
| 12/9/2020 | Sold | $155,000+14.8%$115/sqft |
Source: Public Record Report a problem | ||
| 5/4/2017 | Sold | $135,000-3.5%$100/sqft |
Source: | ||
Public tax history
| Year | Property taxes | Tax assessment |
|---|---|---|
| 2024 | $1,738 +2.5% | $98,376 +2.5% |
| 2023 | $1,696 +11.3% | $95,959 +15.6% |
| 2022 | $1,524 +36.4% | $83,030 +26.1% |
Find assessor info on the county website
Neighborhood: 30165
Nearby schools
GreatSchools rating
- NAGlenwood Primary SchoolGrades: PK-2Distance: 1.7 mi
- 9/10Armuchee High SchoolGrades: 7-12Distance: 1.4 mi
- NAArmuchee Elementary SchoolGrades: PK-2Distance: 2.4 mi
Schools provided by the listing agent
- Elementary: Armuchee
- Middle: Armuchee
- High: Armuchee
Source: GAMLS. This data may not be complete. We recommend contacting the local school district to confirm school assignments for this home.
Get pre-qualified for a loan
At Zillow Home Loans, we can pre-qualify you in as little as 5 minutes with no impact to your credit score.An equal housing lender. NMLS #10287.

