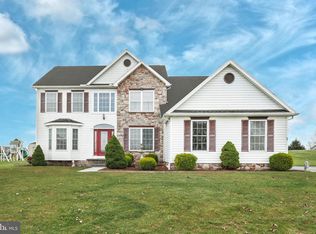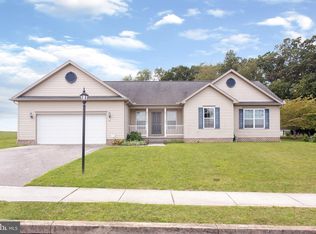Sold for $526,000
$526,000
25 Boulder Rd, Hanover, PA 17331
5beds
3,814sqft
Single Family Residence
Built in 2008
0.54 Acres Lot
$562,400 Zestimate®
$138/sqft
$3,173 Estimated rent
Home value
$562,400
$534,000 - $591,000
$3,173/mo
Zestimate® history
Loading...
Owner options
Explore your selling options
What's special
Just oodles and oodles to love about this home, really almost too much to say so we made a pros and cons cheat sheet to help you out. Pros: 1. Around 4000 Sq Ft of finished living space. 2. Brand New Kitchen - 2023 3. All new appliances - 2023 4. 1st floor office or could even be a 6th bedroom. 5. Basement workout room could be a 7th...Yes, 7th bedroom. 6. Brand new fence - 2023 7.Loads of natural light. The good kind not the crappy beverage kind. 8. Enough garage and driveway to park 7 cars. 9. Nearly every room has been repainted. 10. The primary bedroom closet is almost too big. 11. Hanover's beloved Kids Kingdom playground is all but in your backyard. 12. There is a bathroom on every floor of the home. 13. Brand new deck - 2023 14. Home is only around 15 years old. 15. Full walkout basement, furniture win. 16. New ceiling fans and center piece light fixtures - 2023 17. Fireplace was just built - 2023 18. Enough room to lose a kid or annoying spouse for an afternoon. Cons: 1. Needs New Owner. 2. Showings don't start until 1/2
Zillow last checked: 8 hours ago
Listing updated: July 15, 2024 at 04:07pm
Listed by:
Colin Cameron 240-401-4365,
EXP Realty, LLC
Bought with:
ola akinpelu
Keller Williams Legacy
Source: Bright MLS,MLS#: PAYK2056818
Facts & features
Interior
Bedrooms & bathrooms
- Bedrooms: 5
- Bathrooms: 4
- Full bathrooms: 3
- 1/2 bathrooms: 1
- Main level bathrooms: 1
Basement
- Description: Percent Finished: 90.0
- Area: 1176
Heating
- Forced Air, ENERGY STAR Qualified Equipment, Natural Gas
Cooling
- Central Air, Electric
Appliances
- Included: Microwave, Dishwasher, Dryer, Refrigerator, Washer, Oven/Range - Electric, Gas Water Heater
- Laundry: Main Level, Laundry Room
Features
- Attic, Ceiling Fan(s), Dining Area, Entry Level Bedroom, Family Room Off Kitchen, Open Floorplan, Formal/Separate Dining Room, Kitchen Island, Walk-In Closet(s), Upgraded Countertops, Bathroom - Tub Shower, Soaking Tub, Primary Bath(s), Pantry, 9'+ Ceilings, Dry Wall
- Flooring: Carpet, Tile/Brick
- Basement: Combination,Connecting Stairway,Heated,Improved,Interior Entry,Exterior Entry,Partially Finished,Concrete,Side Entrance,Sump Pump,Walk-Out Access,Windows
- Number of fireplaces: 1
- Fireplace features: Electric
Interior area
- Total structure area: 3,990
- Total interior livable area: 3,814 sqft
- Finished area above ground: 2,814
- Finished area below ground: 1,000
Property
Parking
- Total spaces: 7
- Parking features: Garage Faces Front, Asphalt, Attached, Driveway, On Street
- Attached garage spaces: 2
- Uncovered spaces: 5
- Details: Garage Sqft: 598
Accessibility
- Accessibility features: None
Features
- Levels: Two
- Stories: 2
- Patio & porch: Deck
- Exterior features: Street Lights, Sidewalks
- Pool features: None
- Fencing: Full,Wood
Lot
- Size: 0.54 Acres
- Features: Backs - Parkland, Other, Open Lot
Details
- Additional structures: Above Grade, Below Grade
- Parcel number: 440003701010000000
- Zoning: RESIDENTIAL
- Special conditions: Standard
Construction
Type & style
- Home type: SingleFamily
- Architectural style: Colonial
- Property subtype: Single Family Residence
Materials
- Vinyl Siding, Aluminum Siding
- Foundation: Active Radon Mitigation, Concrete Perimeter, Slab
- Roof: Architectural Shingle
Condition
- Excellent
- New construction: No
- Year built: 2008
- Major remodel year: 2023
Utilities & green energy
- Electric: 200+ Amp Service, Circuit Breakers, Other
- Sewer: Public Sewer
- Water: Public
- Utilities for property: Cable
Community & neighborhood
Location
- Region: Hanover
- Subdivision: Whispering Run
- Municipality: PENN TWP
HOA & financial
HOA
- Has HOA: Yes
- HOA fee: $135 annually
- Services included: Common Area Maintenance
- Association name: WHISPERING RUN
Other
Other facts
- Listing agreement: Exclusive Right To Sell
- Listing terms: FHA,Contract,Cash,Conventional,VA Loan
- Ownership: Fee Simple
Price history
| Date | Event | Price |
|---|---|---|
| 4/26/2024 | Sold | $526,000+5.2%$138/sqft |
Source: | ||
| 3/8/2024 | Pending sale | $499,900$131/sqft |
Source: | ||
| 3/1/2024 | Listed for sale | $499,900+12.3%$131/sqft |
Source: | ||
| 12/23/2022 | Sold | $445,000-2.2%$117/sqft |
Source: | ||
| 11/23/2022 | Pending sale | $455,000$119/sqft |
Source: | ||
Public tax history
| Year | Property taxes | Tax assessment |
|---|---|---|
| 2025 | $11,155 +0.3% | $331,000 +0.3% |
| 2024 | $11,121 | $330,000 |
| 2023 | $11,121 +10.1% | $330,000 |
Find assessor info on the county website
Neighborhood: Parkville
Nearby schools
GreatSchools rating
- 6/10Park Hills El SchoolGrades: K-5Distance: 1.2 mi
- 4/10Emory H Markle Middle SchoolGrades: 6-8Distance: 1.2 mi
- 5/10South Western Senior High SchoolGrades: 9-12Distance: 1.5 mi
Schools provided by the listing agent
- District: South Western
Source: Bright MLS. This data may not be complete. We recommend contacting the local school district to confirm school assignments for this home.
Get pre-qualified for a loan
At Zillow Home Loans, we can pre-qualify you in as little as 5 minutes with no impact to your credit score.An equal housing lender. NMLS #10287.
Sell for more on Zillow
Get a Zillow Showcase℠ listing at no additional cost and you could sell for .
$562,400
2% more+$11,248
With Zillow Showcase(estimated)$573,648

