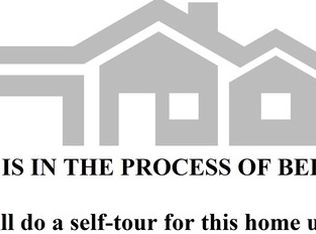Newly painted inside 3 Bedroom, 2 Bath, all Brick on Cul-de-sac. Sparkling Hardwood Floors. Large Eat In Kitchen. Built In Shelving in Great Room with Fireplace. Private Bath in Master. Sliding Glass Doors leading from Eat In Area to Large Wooden Deck with Patio. Fenced Back Yard. Shaded Back Yard. Dutch Fork Schools.
This property is off market, which means it's not currently listed for sale or rent on Zillow. This may be different from what's available on other websites or public sources.
