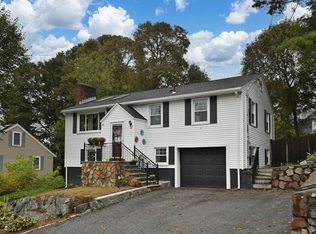Sold for $675,000 on 06/18/24
$675,000
25 Boston Rock Rd, Melrose, MA 02176
2beds
1,469sqft
Single Family Residence
Built in 1950
6,024 Square Feet Lot
$1,130,700 Zestimate®
$459/sqft
$2,918 Estimated rent
Home value
$1,130,700
$950,000 - $1.40M
$2,918/mo
Zestimate® history
Loading...
Owner options
Explore your selling options
What's special
Fantastic opportunity to get into Melrose & own this delightful home enjoyed by the same family for many years. Located in the highly desirable Boston Rock neighborhood, it offers a tranquil, private & pleasant setting yet so convenient to all the desired amenities! Five sun-filled rms plus a finished lower level with so much potential! The open concept living & dining rm shares views & access to a beautiful oversized deck. The fireplace living rm is a treat with a wall of windows welcoming you to the outside world. Hardwood flrs throughout 1st & 2nd levels, Anderson replacement windows & ample closet space. A spot for your grill just outside the kitchen door. Two generous-size bedrooms & a full bath on the 2nd flr. Lower level has a full walkout, laundry, half bath & sep zone heat! Future expansion possibilities! A commuters dream with nearby Oak Grove T Station (within a mile), Commuter Rail & bus line even closer, access to highways, Pine Banks Park & vibrant downtown Melrose!
Zillow last checked: 8 hours ago
Listing updated: June 20, 2024 at 01:28pm
Listed by:
Patricia Fitzgerald 781-248-5055,
Brad Hutchinson Real Estate 781-665-2222
Bought with:
Elisee Labrecque
RE/MAX Destiny
Source: MLS PIN,MLS#: 73231652
Facts & features
Interior
Bedrooms & bathrooms
- Bedrooms: 2
- Bathrooms: 2
- Full bathrooms: 1
- 1/2 bathrooms: 1
Primary bedroom
- Features: Walk-In Closet(s), Flooring - Hardwood
- Level: Second
- Area: 192
- Dimensions: 16 x 12
Bedroom 2
- Features: Closet, Flooring - Hardwood
- Level: Second
- Area: 99
- Dimensions: 11 x 9
Primary bathroom
- Features: No
Bathroom 1
- Features: Bathroom - Full, Bathroom - Tiled With Tub & Shower, Walk-In Closet(s), Flooring - Stone/Ceramic Tile, Lighting - Overhead
- Level: Second
- Area: 48
- Dimensions: 8 x 6
Bathroom 2
- Features: Bathroom - Half, Dryer Hookup - Electric, Washer Hookup, Lighting - Overhead
- Level: Basement
- Area: 56
- Dimensions: 8 x 7
Dining room
- Features: Flooring - Hardwood, Chair Rail, Exterior Access, Open Floorplan, Slider, Lighting - Overhead
- Level: Main,First
- Area: 120
- Dimensions: 12 x 10
Family room
- Features: Closet, Exterior Access, Lighting - Overhead
- Level: Basement
- Area: 273
- Dimensions: 21 x 13
Kitchen
- Features: Flooring - Vinyl, Exterior Access
- Level: Main,First
- Area: 104
- Dimensions: 13 x 8
Living room
- Features: Closet, Flooring - Hardwood, Window(s) - Picture, Open Floorplan
- Level: Main,First
- Area: 276
- Dimensions: 23 x 12
Heating
- Baseboard, Hot Water, Oil
Cooling
- None
Appliances
- Laundry: In Basement, Electric Dryer Hookup, Washer Hookup
Features
- Flooring: Hardwood
- Doors: Storm Door(s)
- Windows: Insulated Windows
- Basement: Finished,Walk-Out Access,Concrete
- Number of fireplaces: 1
- Fireplace features: Living Room
Interior area
- Total structure area: 1,469
- Total interior livable area: 1,469 sqft
Property
Parking
- Total spaces: 3
- Parking features: Attached, Garage Door Opener, Paved Drive, Off Street
- Attached garage spaces: 1
- Uncovered spaces: 2
Features
- Patio & porch: Deck, Patio
- Exterior features: Deck, Patio, Rain Gutters, Fenced Yard
- Fencing: Fenced/Enclosed,Fenced
- Has view: Yes
- View description: City View(s)
Lot
- Size: 6,024 sqft
Details
- Foundation area: 999
- Parcel number: 653659
- Zoning: URA
Construction
Type & style
- Home type: SingleFamily
- Architectural style: Cape
- Property subtype: Single Family Residence
Materials
- Frame
- Foundation: Block
- Roof: Shingle
Condition
- Year built: 1950
Utilities & green energy
- Electric: Fuses, Circuit Breakers, 100 Amp Service
- Sewer: Public Sewer
- Water: Public
- Utilities for property: for Electric Range, for Electric Dryer, Washer Hookup
Community & neighborhood
Community
- Community features: Public Transportation, Shopping, Pool, Tennis Court(s), Park, Walk/Jog Trails, Golf, Medical Facility, Laundromat, Conservation Area, Highway Access, House of Worship, Public School, T-Station
Location
- Region: Melrose
- Subdivision: Boston Rock
Other
Other facts
- Road surface type: Paved
Price history
| Date | Event | Price |
|---|---|---|
| 6/18/2024 | Sold | $675,000+14.6%$459/sqft |
Source: MLS PIN #73231652 Report a problem | ||
| 5/8/2024 | Contingent | $589,000$401/sqft |
Source: MLS PIN #73231652 Report a problem | ||
| 5/1/2024 | Listed for sale | $589,000$401/sqft |
Source: MLS PIN #73231652 Report a problem | ||
Public tax history
| Year | Property taxes | Tax assessment |
|---|---|---|
| 2025 | $6,293 +2.8% | $635,700 +3.1% |
| 2024 | $6,122 -0.9% | $616,500 +4% |
| 2023 | $6,178 +6.5% | $592,900 +8.1% |
Find assessor info on the county website
Neighborhood: Oak Grove/Pine Banks
Nearby schools
GreatSchools rating
- 7/10Lincoln Elementary SchoolGrades: K-5Distance: 0.4 mi
- 6/10Melrose Middle SchoolGrades: 6-8Distance: 1 mi
- 10/10Melrose High SchoolGrades: 9-12Distance: 1.1 mi
Schools provided by the listing agent
- Elementary: Apply
- Middle: Mvmms
- High: Mhs
Source: MLS PIN. This data may not be complete. We recommend contacting the local school district to confirm school assignments for this home.
Get a cash offer in 3 minutes
Find out how much your home could sell for in as little as 3 minutes with a no-obligation cash offer.
Estimated market value
$1,130,700
Get a cash offer in 3 minutes
Find out how much your home could sell for in as little as 3 minutes with a no-obligation cash offer.
Estimated market value
$1,130,700
