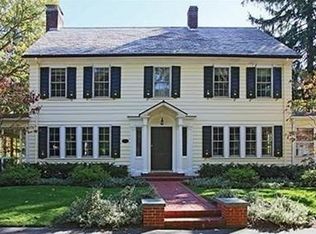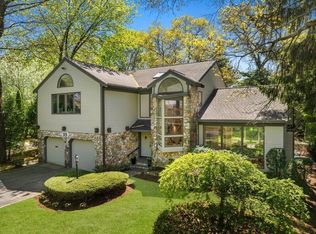Sold for $3,250,000
$3,250,000
25 Bonad Rd, Newton, MA 02465
6beds
4,225sqft
Single Family Residence
Built in 1923
10,187 Square Feet Lot
$3,250,400 Zestimate®
$769/sqft
$7,066 Estimated rent
Home value
$3,250,400
$3.02M - $3.51M
$7,066/mo
Zestimate® history
Loading...
Owner options
Explore your selling options
What's special
OPEN HOUSE CANCELED...Impressive 1920's center entrance brick Colonial with slate roof on a quiet street in the desirable West Newton Hill area. Renovated in 2017 and designed by one of Newton's well-known design-build companies, it is the perfect mix of old world charm and modern day living. The sun-filled home with open floor plan offers superb entertaining space. The welcoming foyer leads to the 14x28 living room w/dining area and fireplace, home office, sun room/playroom, mudroom & powder room. The expanded kitchen/family room with custom cabinetry, high end appliances, wet bar and gas fireplace has direct access to a bluestone patio and expansive level yard. The 2nd floor features three gracious bedrooms, laundry and the primary bedroom/bath with heated floors and steam shower. Two additional bedrooms and a full bath are on the 3rd floor. Finished basement includes a half bath, additional laundry and exercise room. Close to all major routes and Brae Burn Country Club, Peirce Schoo
Zillow last checked: 8 hours ago
Listing updated: August 02, 2023 at 07:07am
Listed by:
Erica Chamberlain 781-405-2333,
Historic Homes, Inc. 617-969-9150
Bought with:
Leslie Kaplan
Hammond Residential Real Estate
Source: MLS PIN,MLS#: 73106594
Facts & features
Interior
Bedrooms & bathrooms
- Bedrooms: 6
- Bathrooms: 5
- Full bathrooms: 3
- 1/2 bathrooms: 2
Primary bedroom
- Features: Bathroom - Full, Walk-In Closet(s), Closet, Window(s) - Picture, Recessed Lighting
- Level: Second
- Area: 195
- Dimensions: 13 x 15
Bedroom 2
- Features: Closet, Flooring - Wall to Wall Carpet, Window(s) - Picture, Recessed Lighting
- Level: Second
- Area: 156
- Dimensions: 12 x 13
Bedroom 3
- Features: Closet, Flooring - Wall to Wall Carpet, Window(s) - Picture, Recessed Lighting
- Level: Second
- Area: 195
- Dimensions: 13 x 15
Bedroom 4
- Features: Closet, Flooring - Wall to Wall Carpet, Recessed Lighting
- Level: Second
- Area: 144
- Dimensions: 12 x 12
Bedroom 5
- Features: Closet, Flooring - Wall to Wall Carpet, Window(s) - Picture, Recessed Lighting
- Level: Third
- Area: 156
- Dimensions: 13 x 12
Primary bathroom
- Features: Yes
Bathroom 1
- Features: Bathroom - Half, Flooring - Stone/Ceramic Tile, Recessed Lighting
- Level: First
Bathroom 2
- Features: Bathroom - Full, Bathroom - Double Vanity/Sink, Bathroom - Tiled With Shower Stall, Flooring - Stone/Ceramic Tile, Recessed Lighting
- Level: Second
Bathroom 3
- Features: Bathroom - Full, Bathroom - Double Vanity/Sink, Bathroom - Tiled With Tub, Flooring - Stone/Ceramic Tile, Recessed Lighting
- Level: Second
Dining room
- Level: First
Family room
- Features: Flooring - Hardwood, Window(s) - Picture, Wet Bar, Recessed Lighting
- Level: First
- Area: 336
- Dimensions: 24 x 14
Kitchen
- Features: Flooring - Hardwood, Countertops - Stone/Granite/Solid, Kitchen Island, Open Floorplan, Recessed Lighting
- Level: First
- Area: 273
- Dimensions: 13 x 21
Living room
- Features: Coffered Ceiling(s), Flooring - Hardwood, Window(s) - Picture, Recessed Lighting
- Level: First
- Area: 392
- Dimensions: 14 x 28
Office
- Features: Flooring - Hardwood
- Level: First
- Area: 100
- Dimensions: 10 x 10
Heating
- Baseboard, Hydro Air, Ductless
Cooling
- Central Air, Ductless
Appliances
- Included: Oven, Dishwasher, Disposal, Range, Refrigerator, Washer, Dryer, Range Hood
- Laundry: Second Floor, Electric Dryer Hookup, Washer Hookup
Features
- Bathroom - Half, Closet, Pantry, Recessed Lighting, Bathroom - Full, Bathroom - Tiled With Shower Stall, Home Office, Exercise Room, Play Room, Mud Room, Bedroom, Bathroom, Wet Bar, Wired for Sound
- Flooring: Tile, Carpet, Hardwood, Flooring - Hardwood, Flooring - Wall to Wall Carpet, Flooring - Stone/Ceramic Tile
- Doors: Pocket Door
- Windows: Picture
- Basement: Finished,Sump Pump
- Number of fireplaces: 2
- Fireplace features: Family Room, Living Room
Interior area
- Total structure area: 4,225
- Total interior livable area: 4,225 sqft
Property
Parking
- Total spaces: 6
- Parking features: Detached, Garage Door Opener, Paved Drive, Off Street, Paved
- Garage spaces: 2
- Uncovered spaces: 4
Features
- Patio & porch: Patio
- Exterior features: Patio, Rain Gutters, Professional Landscaping, Sprinkler System, Outdoor Gas Grill Hookup
Lot
- Size: 10,187 sqft
- Features: Corner Lot
Details
- Parcel number: S:32 B:057 L:0001,688411
- Zoning: SR2
Construction
Type & style
- Home type: SingleFamily
- Architectural style: Colonial
- Property subtype: Single Family Residence
Materials
- Brick
- Foundation: Concrete Perimeter
- Roof: Shingle,Slate
Condition
- Year built: 1923
Utilities & green energy
- Electric: 200+ Amp Service
- Sewer: Public Sewer
- Water: Public
- Utilities for property: for Gas Range, for Gas Oven, for Electric Dryer, Washer Hookup, Outdoor Gas Grill Hookup
Community & neighborhood
Security
- Security features: Security System
Location
- Region: Newton
- Subdivision: West Newton Hill
Price history
| Date | Event | Price |
|---|---|---|
| 8/1/2023 | Sold | $3,250,000+9.2%$769/sqft |
Source: MLS PIN #73106594 Report a problem | ||
| 5/3/2023 | Listed for sale | $2,975,000+71%$704/sqft |
Source: MLS PIN #73106594 Report a problem | ||
| 5/3/2017 | Sold | $1,739,400-3.3%$412/sqft |
Source: Public Record Report a problem | ||
| 2/12/2017 | Pending sale | $1,799,000$426/sqft |
Source: Coldwell Banker Residential Brokerage - Newton #72117379 Report a problem | ||
| 2/9/2017 | Listed for sale | $1,799,000$426/sqft |
Source: Coldwell Banker Residential Brokerage - Newton - Centre St. #72117379 Report a problem | ||
Public tax history
| Year | Property taxes | Tax assessment |
|---|---|---|
| 2025 | $25,850 +14.5% | $2,637,800 +14.1% |
| 2024 | $22,568 +3.2% | $2,312,300 +7.7% |
| 2023 | $21,863 +4.5% | $2,147,600 +8% |
Find assessor info on the county website
Neighborhood: West Newton
Nearby schools
GreatSchools rating
- 7/10Peirce Elementary SchoolGrades: K-5Distance: 0.6 mi
- 8/10F A Day Middle SchoolGrades: 6-8Distance: 1.4 mi
- 9/10Newton North High SchoolGrades: 9-12Distance: 0.8 mi
Schools provided by the listing agent
- Elementary: Peirce
- Middle: Day
- High: Newton North
Source: MLS PIN. This data may not be complete. We recommend contacting the local school district to confirm school assignments for this home.
Get a cash offer in 3 minutes
Find out how much your home could sell for in as little as 3 minutes with a no-obligation cash offer.
Estimated market value$3,250,400
Get a cash offer in 3 minutes
Find out how much your home could sell for in as little as 3 minutes with a no-obligation cash offer.
Estimated market value
$3,250,400

