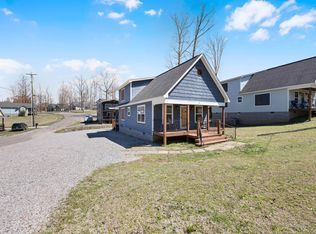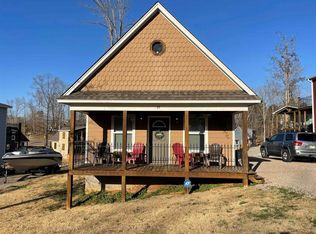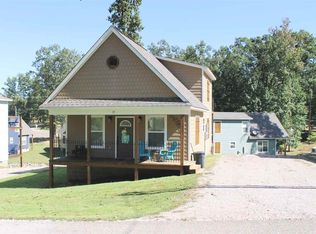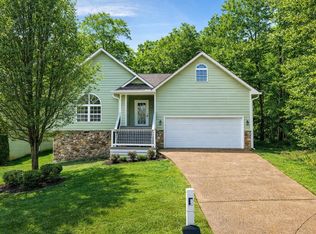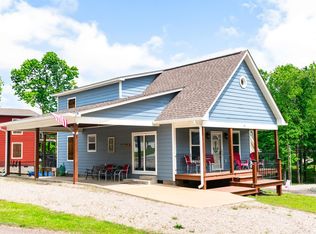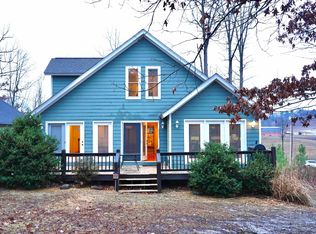Experience this spacious home in the heart of Pickwick Dam, TN. It's just minutes away from 3 Marinas, 2 Golf Courses, Shopping and Restaurants! Offers 4 BR, 2.5 BA, Open Floor Plan K/D/GR. This property has an excellent record for Airbnb as well as a family gathering home for the Owner. The home comes partially furnished. Located in one of the most desirable locations in Pickwick!!!
For sale
$269,000
25 Bogey Loop, Counce, TN 38326
4beds
1,276sqft
Est.:
Single Family Residence
Built in 2018
0.6 Acres Lot
$256,800 Zestimate®
$211/sqft
$-- HOA
What's special
Open floor planSpacious home
- 116 days |
- 173 |
- 2 |
Zillow last checked: 8 hours ago
Listing updated: October 31, 2025 at 01:00pm
Listed by:
Wesley C Jaggers,
RE/MAX Pickwick Lake R/E 731-689-4600
Source: MAAR,MLS#: 10208905
Tour with a local agent
Facts & features
Interior
Bedrooms & bathrooms
- Bedrooms: 4
- Bathrooms: 3
- Full bathrooms: 2
- 1/2 bathrooms: 1
Primary bedroom
- Area: 120
- Dimensions: 10 x 12
Dining room
- Area: 120
- Dimensions: 8 x 15
Kitchen
- Features: Eat-in Kitchen, Washer/Dryer Connections, Kit/DR Combo
Living room
- Features: LR/DR Combination
- Area: 180
- Dimensions: 12 x 15
Den
- Area: 180
- Dimensions: 12 x 15
Heating
- Central, Ceiling, Other (See REMARKS)
Cooling
- Central Air
Features
- Primary Down, Luxury Primary Bath, Double Vanity Bath, Full Bath Down, Half Bath Down, Other (See Remarks), High Ceilings, Square Feet Source: Courthouse
- Flooring: Vinyl
- Has fireplace: No
Interior area
- Total interior livable area: 1,276 sqft
Video & virtual tour
Property
Parking
- Parking features: Driveway/Pad, Other (See REMARKS)
- Has uncovered spaces: Yes
Features
- Stories: 2
- Patio & porch: Porch, Deck
- Exterior features: Balcony, Other (See REMARKS)
- Pool features: None
Lot
- Size: 0.6 Acres
- Dimensions: .6
- Features: Other (See Remarks)
Details
- Parcel number: Parcel 071.00 Lot 71 Plat Book 6 Plat Page 274 Control Map 155O Group H
Construction
Type & style
- Home type: SingleFamily
- Architectural style: Traditional
- Property subtype: Single Family Residence
Condition
- New construction: No
- Year built: 2018
Community & HOA
Community
- Subdivision: The Greens
Location
- Region: Counce
Financial & listing details
- Price per square foot: $211/sqft
- Tax assessed value: $217,100
- Annual tax amount: $688
- Price range: $269K - $269K
- Date on market: 10/31/2025
- Cumulative days on market: 485 days
Estimated market value
$256,800
$244,000 - $270,000
$2,256/mo
Price history
Price history
| Date | Event | Price |
|---|---|---|
| 10/31/2025 | Listed for sale | $269,000-3.9%$211/sqft |
Source: | ||
| 10/22/2025 | Listing removed | $279,900$219/sqft |
Source: | ||
| 7/3/2025 | Price change | $279,900-6.7%$219/sqft |
Source: | ||
| 11/5/2024 | Price change | $299,900+20.2%$235/sqft |
Source: | ||
| 11/7/2022 | Price change | $249,500+4%$196/sqft |
Source: | ||
| 7/18/2022 | Price change | $239,900-4%$188/sqft |
Source: | ||
| 6/15/2022 | Listed for sale | $249,900+34%$196/sqft |
Source: | ||
| 12/31/2021 | Sold | $186,500-18.6%$146/sqft |
Source: | ||
| 11/24/2021 | Pending sale | $229,000$179/sqft |
Source: | ||
| 10/13/2021 | Listed for sale | $229,000+62.4%$179/sqft |
Source: | ||
| 5/20/2020 | Sold | $141,000-5.9%$111/sqft |
Source: | ||
| 4/21/2020 | Price change | $149,900-6.3%$117/sqft |
Source: List 4 Less Realty #10065082 Report a problem | ||
| 1/4/2020 | Listed for sale | $159,900$125/sqft |
Source: List 4 Less Realty #10065082 Report a problem | ||
Public tax history
Public tax history
| Year | Property taxes | Tax assessment |
|---|---|---|
| 2024 | $950 | $54,275 |
| 2023 | $950 +38% | $54,275 +62.5% |
| 2022 | $688 | $33,400 |
| 2021 | $688 | $33,400 |
| 2020 | $688 -48.2% | $33,400 -48.2% |
| 2019 | $1,329 +110.3% | $64,500 +103.3% |
| 2018 | $632 +25.8% | $31,725 +625.1% |
| 2017 | $502 +451.6% | $4,375 |
| 2016 | $91 +14.3% | $4,375 |
| 2015 | $80 | $4,375 |
| 2014 | $80 | $4,375 |
| 2013 | -- | $4,375 |
| 2012 | $80 | $4,375 |
| 2011 | $80 +9% | $4,375 |
| 2010 | $73 | $4,375 |
| 2009 | $73 | $4,375 |
| 2008 | $73 | $4,375 |
| 2007 | $73 -8.3% | $4,375 |
| 2006 | $80 | $4,375 |
| 2005 | $80 | $4,375 |
Find assessor info on the county website
BuyAbility℠ payment
Est. payment
$1,357/mo
Principal & interest
$1261
Property taxes
$96
Climate risks
Neighborhood: 38326
Nearby schools
GreatSchools rating
- 4/10Pickwick Southside SchoolGrades: PK-8Distance: 6.9 mi
- 5/10Hardin County High SchoolGrades: 9-12Distance: 12.6 mi
