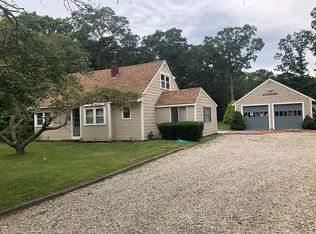Sold for $1,175,000 on 05/01/25
$1,175,000
25 Boardley Road, Sandwich, MA 02563
3beds
2,690sqft
Single Family Residence
Built in 2002
2 Acres Lot
$1,132,600 Zestimate®
$437/sqft
$4,521 Estimated rent
Home value
$1,132,600
$1.06M - $1.22M
$4,521/mo
Zestimate® history
Loading...
Owner options
Explore your selling options
What's special
Welcome to the perfect blend of custom Cape Cod design and practicality. The home's classy contemporary feel and light-filled interior is accentuated by oversized windows and doors, hardwood flooring, custom molding, and a gourmet kitchen with updated appliances. Currently a three-bedroom with a home office, Title V passes for a four-bedroom. All bedrooms upstairs have substantial closet space, and the tailor-designed primary bedroom suite is a true sanctuary. Situated on two tranquil acres with a wrap-around deck, outdoor shower, and garden space, this meticulously maintained property and temperature-controlled 42' x 42' Morton garage is ideally located near beaches, conservation trails, golf courses, shopping and restaurants. Recent updates include: 50-year architectural roof replacement in 2024, Anderson Renewal windows and furnace in 2022, Central air conditioning unit and stunning Corinthian granite fire pit in 2020. This beautiful home is completely move in ready, and the garage has ample shop space and storage for trucks, boats, and recreational toys. An incredible property in the wonderful town of Sandwich!
Zillow last checked: 8 hours ago
Listing updated: May 01, 2025 at 12:48pm
Listed by:
David Segre 207-838-4656,
Berkshire Hathaway HomeServices Robert Paul Properties
Bought with:
Diana S Lucivero, 9531915
Compass Massachusetts, LLC
Source: CCIMLS,MLS#: 22500802
Facts & features
Interior
Bedrooms & bathrooms
- Bedrooms: 3
- Bathrooms: 3
- Full bathrooms: 2
- 1/2 bathrooms: 1
- Main level bathrooms: 1
Primary bedroom
- Description: Flooring: Carpet
- Features: Walk-In Closet(s), Recessed Lighting, Dressing Room, Ceiling Fan(s), Cathedral Ceiling(s)
- Level: Second
- Area: 308.83
- Dimensions: 17 x 18.17
Bedroom 2
- Description: Flooring: Wood
- Features: Bedroom 2, Walk-In Closet(s), Cathedral Ceiling(s)
- Level: Second
- Area: 151.47
- Dimensions: 11.08 x 13.67
Bedroom 3
- Description: Flooring: Carpet
- Features: Bedroom 3, Walk-In Closet(s), Cathedral Ceiling(s)
- Level: Second
- Area: 181.13
- Dimensions: 13.5 x 13.42
Primary bathroom
- Features: Private Full Bath
Dining room
- Description: Flooring: Wood
- Features: Dining Room
- Level: First
Kitchen
- Description: Countertop(s): Granite,Flooring: Wood,Stove(s): Gas
- Features: Kitchen, Breakfast Bar, Pantry
- Level: First
- Area: 382.38
- Dimensions: 22.17 x 17.25
Living room
- Description: Fireplace(s): Wood Burning,Flooring: Wood
- Features: Recessed Lighting, Living Room, Closet, Private Half Bath
- Level: First
- Area: 695.11
- Dimensions: 22.67 x 30.67
Heating
- Forced Air
Cooling
- Central Air
Appliances
- Included: Dishwasher, Washer, Refrigerator, Microwave, Gas Water Heater
Features
- Recessed Lighting, Pantry, Interior Balcony
- Flooring: Hardwood, Carpet, Tile
- Basement: Bulkhead Access
- Number of fireplaces: 1
- Fireplace features: Wood Burning
Interior area
- Total structure area: 2,690
- Total interior livable area: 2,690 sqft
Property
Parking
- Total spaces: 15
- Parking features: Shell
- Garage spaces: 15
Features
- Stories: 2
- Exterior features: Outdoor Shower, Private Yard, Garden
Lot
- Size: 2 Acres
- Features: Conservation Area, School, Major Highway, House of Worship, Near Golf Course, Shopping, Public Tennis, Wooded, Level, South of 6A
Details
- Parcel number: 143380
- Zoning: R2
- Special conditions: None
Construction
Type & style
- Home type: SingleFamily
- Property subtype: Single Family Residence
Materials
- Shingle Siding
- Foundation: Concrete Perimeter, Poured
- Roof: Asphalt, Pitched
Condition
- Updated/Remodeled, Actual
- New construction: No
- Year built: 2002
- Major remodel year: 2015
Utilities & green energy
- Electric: Photovoltaics Third-Party Owned
- Sewer: Private Sewer
Community & neighborhood
Location
- Region: Sandwich
Other
Other facts
- Listing terms: Cash
- Road surface type: Paved
Price history
| Date | Event | Price |
|---|---|---|
| 5/1/2025 | Sold | $1,175,000$437/sqft |
Source: | ||
| 3/12/2025 | Contingent | $1,175,000$437/sqft |
Source: MLS PIN #73341402 | ||
| 3/12/2025 | Pending sale | $1,175,000$437/sqft |
Source: | ||
| 3/5/2025 | Listed for sale | $1,175,000+132.7%$437/sqft |
Source: MLS PIN #73341402 | ||
| 10/30/2015 | Sold | $505,000-3.8%$188/sqft |
Source: | ||
Public tax history
| Year | Property taxes | Tax assessment |
|---|---|---|
| 2025 | $10,922 +1.5% | $1,033,300 +3.7% |
| 2024 | $10,758 +1.9% | $996,100 +8.5% |
| 2023 | $10,557 +5.2% | $918,000 +20.4% |
Find assessor info on the county website
Neighborhood: 02563
Nearby schools
GreatSchools rating
- 9/10Oak Ridge SchoolGrades: 3-6Distance: 2.3 mi
- 6/10Sandwich Middle High SchoolGrades: 7-12Distance: 3.4 mi
Schools provided by the listing agent
- District: Sandwich
Source: CCIMLS. This data may not be complete. We recommend contacting the local school district to confirm school assignments for this home.

Get pre-qualified for a loan
At Zillow Home Loans, we can pre-qualify you in as little as 5 minutes with no impact to your credit score.An equal housing lender. NMLS #10287.
Sell for more on Zillow
Get a free Zillow Showcase℠ listing and you could sell for .
$1,132,600
2% more+ $22,652
With Zillow Showcase(estimated)
$1,155,252