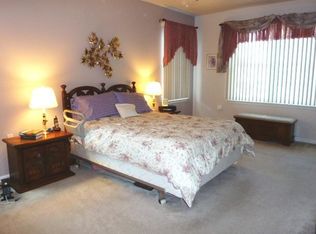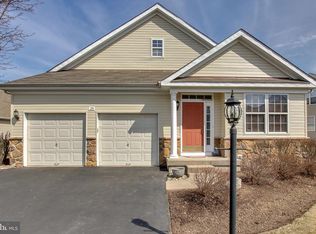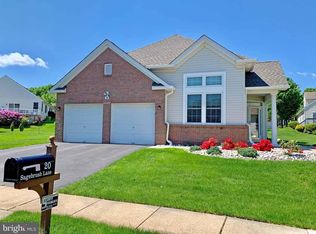Highly sought after 55 Plus Community of Flowers Mill now offers a sun-drenched 2-Story Winterthur model single home, beautifully appointed and upgraded. The entry foyer opens to dramatic 2-story and 12-foot ceilings and open staircase. The Formal Living Room has neutral carpet and a double window with transom window above. The Formal Dining Room is graced by a beautiful bronze chandelier, double window, neutral carpet, and coat closet. A welcoming kitchen features an island, breakfast area with decorative chandelier, 42' upgraded cabinetry, lots of counter space, pantry, 12-inch ceramic tile floor, double-stainless sink with disposal and window above, plus access to the Laundry Room (with cabinetry and utility sink) and 2-car Garage with shelving and peg board. Newer Samsung stainless steel appliances include a refrigerator with bottom freezer, smooth-surface range with self-clean oven, microwave, and Kitchen-aid dishwasher. Open to the kitchen in the Family Room complete with gas fireplace with decorative mantel and surround, flanked by built-in book shelves and cabinetry, cathedral ceiling with lighted fan, corner windows, and sliders to the deck. A study/office boasts a full-wall of shelving for books and collectibles, double window, eyeball lighting, and neutral carpet. The first-floor master bedroom features a cathedral ceiling with decorative lighted fan, a large walk-in closet, double and single windows with room-darkening shades, and private bathroom with linen closet, 12-inch ceramic floor, wide shower with seating, double vanity, and recessed lights. A powder room completes the first level. Upstairs discover 2 more generously-sized bedrooms with double closets and windows and a full bath. Custom window treatments and lighting throughout. Finally, an enormous unfinished basement with shelving provides unlimited storage and potential for additional living space. The rear L-shaped deck (23' x 19') overlooks open space and is elevated to enjoy summer breezes. Home Warranty included. Offers will be presented on Monday, August 21. Don't delay!
This property is off market, which means it's not currently listed for sale or rent on Zillow. This may be different from what's available on other websites or public sources.



