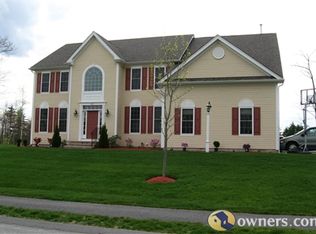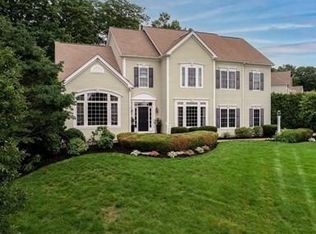Sold for $1,800,000 on 05/10/24
$1,800,000
25 Blueberry Path, Acton, MA 01720
4beds
6,500sqft
Single Family Residence
Built in 2006
0.82 Acres Lot
$1,838,500 Zestimate®
$277/sqft
$5,049 Estimated rent
Home value
$1,838,500
$1.71M - $1.99M
$5,049/mo
Zestimate® history
Loading...
Owner options
Explore your selling options
What's special
Exemplary colonial-style estate sitting on a peaceful lot of the Robbin Mill neighborhood. The home features stunning high ceilings with a 2-story foyer upon entering, flanked by a lovely dining & an entertaining area plus an inviting living room. Sleek kitchen w/ stainless appliances, large granite topped island & walk-in pantry, and extended to a backyard deck through sliders. Kitchen & open-layout family room with gas fireplace are next to a home office via French doors. Upstairs, the primary suite offers comfort with spacious bedding area, sitting room, natural light catching windows, a lavish bathroom and walk-in closet. Also 2nd floor hosts two bedrooms with a shared bath & a guest suite. A grand front stairs & a side staircase both lead up to upstairs. LL opens to backyard via sliders & boasts fully finished space for entertainment, gym & a crafted home theater with a surround sound system. Ceiling medallions and crown molding in most rooms. 3 car garage. AB top schools!
Zillow last checked: 8 hours ago
Listing updated: May 10, 2024 at 09:23am
Listed by:
Hongyan Sun 217-714-7927,
Stonebridge Realty 978-881-4365,
Hongyan Sun 217-714-7927
Bought with:
Faiyaz Chatiwala
Berkshire Hathaway HomeServices Town and Country Real Estate
Source: MLS PIN,MLS#: 73206657
Facts & features
Interior
Bedrooms & bathrooms
- Bedrooms: 4
- Bathrooms: 4
- Full bathrooms: 3
- 1/2 bathrooms: 1
Primary bedroom
- Features: Bathroom - Full, Coffered Ceiling(s), Walk-In Closet(s), Flooring - Stone/Ceramic Tile, Flooring - Wood, Attic Access, Double Vanity, Recessed Lighting, Lighting - Overhead, Crown Molding
- Level: Second
- Area: 288
- Dimensions: 18 x 16
Bedroom 2
- Features: Bathroom - Full, Closet, Flooring - Hardwood, Lighting - Overhead, Crown Molding
- Level: Second
- Area: 240
- Dimensions: 16 x 15
Bedroom 3
- Features: Bathroom - Full, Closet, Flooring - Hardwood, Recessed Lighting, Lighting - Overhead, Crown Molding
- Level: Second
- Area: 174
- Dimensions: 14.5 x 12
Bedroom 4
- Features: Bathroom - Full, Cedar Closet(s), Flooring - Hardwood, Recessed Lighting, Lighting - Overhead, Crown Molding
- Level: Second
- Area: 169
- Dimensions: 13 x 13
Primary bathroom
- Features: Yes
Bathroom 1
- Features: Bathroom - With Shower Stall, Closet, Flooring - Stone/Ceramic Tile, Hot Tub / Spa, Countertops - Stone/Granite/Solid, Recessed Lighting, Lighting - Pendant
- Level: Second
- Area: 240
- Dimensions: 15 x 16
Bathroom 2
- Features: Bathroom - Tiled With Tub & Shower, Closet, Flooring - Stone/Ceramic Tile, Countertops - Stone/Granite/Solid, Double Vanity
- Level: Second
- Area: 45.6
- Dimensions: 8 x 5.7
Bathroom 3
- Features: Bathroom - With Tub & Shower, Closet, Countertops - Stone/Granite/Solid
- Level: Second
- Area: 50
- Dimensions: 10 x 5
Dining room
- Features: Flooring - Hardwood, Open Floorplan, Recessed Lighting, Wainscoting, Lighting - Overhead, Crown Molding
- Level: First
- Area: 244.86
- Dimensions: 15.9 x 15.4
Family room
- Features: Flooring - Hardwood, Open Floorplan, Recessed Lighting, Lighting - Overhead
- Level: Main,First
- Area: 332.01
- Dimensions: 21.7 x 15.3
Kitchen
- Features: Flooring - Hardwood, Dining Area, Pantry, Deck - Exterior, Open Floorplan, Recessed Lighting, Stainless Steel Appliances, Lighting - Pendant, Crown Molding
- Level: Main,First
- Area: 448
- Dimensions: 28 x 16
Living room
- Features: Flooring - Hardwood, Open Floorplan, Recessed Lighting, Lighting - Overhead, Crown Molding
- Level: Main,First
- Area: 213.06
- Dimensions: 15.9 x 13.4
Office
- Features: Flooring - Wood
- Level: Main
- Area: 384
- Dimensions: 24 x 16
Heating
- Central, Forced Air, Electric Baseboard, Natural Gas
Cooling
- Central Air
Appliances
- Laundry: Flooring - Stone/Ceramic Tile, Lighting - Overhead, Sink, First Floor, Electric Dryer Hookup, Washer Hookup
Features
- Bathroom - Half, Cathedral Ceiling(s), Recessed Lighting, Wet bar, Lighting - Pendant, Bathroom, Sun Room, Office, Media Room, Exercise Room, Game Room
- Flooring: Tile, Carpet, Bamboo, Hardwood, Flooring - Stone/Ceramic Tile, Flooring - Wood, Flooring - Wall to Wall Carpet
- Doors: French Doors, Insulated Doors
- Windows: Bay/Bow/Box, Insulated Windows
- Basement: Full,Finished,Walk-Out Access,Interior Entry,Radon Remediation System
- Number of fireplaces: 1
- Fireplace features: Family Room
Interior area
- Total structure area: 6,500
- Total interior livable area: 6,500 sqft
Property
Parking
- Total spaces: 10
- Parking features: Attached, Paved Drive, Driveway
- Attached garage spaces: 3
- Uncovered spaces: 7
Features
- Patio & porch: Deck - Wood, Deck - Composite
- Exterior features: Deck - Wood, Deck - Composite, Rain Gutters, Professional Landscaping, Sprinkler System
Lot
- Size: 0.82 Acres
- Features: Cleared, Level
Details
- Foundation area: 2440
- Parcel number: M:00C6 B:0011 L:0003,4601981
- Zoning: RES
Construction
Type & style
- Home type: SingleFamily
- Architectural style: Colonial
- Property subtype: Single Family Residence
Materials
- Frame
- Foundation: Concrete Perimeter, Irregular
- Roof: Shingle
Condition
- Year built: 2006
Utilities & green energy
- Electric: 200+ Amp Service
- Sewer: Private Sewer
- Water: Public
- Utilities for property: for Electric Range, for Electric Oven, for Electric Dryer, Washer Hookup
Community & neighborhood
Community
- Community features: Public Transportation, Shopping, Pool, Tennis Court(s), Park, Walk/Jog Trails, Stable(s), Golf, Medical Facility, Bike Path, Conservation Area, Highway Access, Private School, Public School, T-Station
Location
- Region: Acton
- Subdivision: Robbins Mill
HOA & financial
HOA
- Has HOA: Yes
- HOA fee: $200 annually
Price history
| Date | Event | Price |
|---|---|---|
| 5/10/2024 | Sold | $1,800,000+5.9%$277/sqft |
Source: MLS PIN #73206657 | ||
| 3/6/2024 | Contingent | $1,699,000$261/sqft |
Source: MLS PIN #73206657 | ||
| 2/28/2024 | Listed for sale | $1,699,000+82.2%$261/sqft |
Source: MLS PIN #73206657 | ||
| 6/27/2006 | Sold | $932,410$143/sqft |
Source: Public Record | ||
Public tax history
| Year | Property taxes | Tax assessment |
|---|---|---|
| 2025 | $27,159 +8% | $1,583,600 +5% |
| 2024 | $25,137 +2.1% | $1,507,900 +7.6% |
| 2023 | $24,616 +6.2% | $1,401,800 +17.6% |
Find assessor info on the county website
Neighborhood: 01720
Nearby schools
GreatSchools rating
- 9/10Luther Conant SchoolGrades: K-6Distance: 3.5 mi
- 9/10Raymond J Grey Junior High SchoolGrades: 7-8Distance: 4.2 mi
- 10/10Acton-Boxborough Regional High SchoolGrades: 9-12Distance: 4 mi
Schools provided by the listing agent
- Middle: Rj Grey
- High: Ab High
Source: MLS PIN. This data may not be complete. We recommend contacting the local school district to confirm school assignments for this home.
Get a cash offer in 3 minutes
Find out how much your home could sell for in as little as 3 minutes with a no-obligation cash offer.
Estimated market value
$1,838,500
Get a cash offer in 3 minutes
Find out how much your home could sell for in as little as 3 minutes with a no-obligation cash offer.
Estimated market value
$1,838,500

