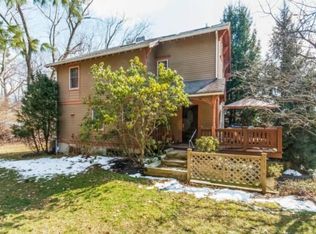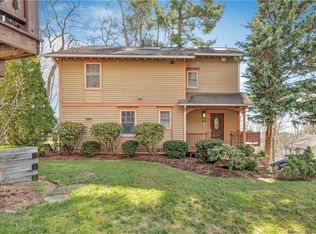Sold for $1,449,000
$1,449,000
25 Blue Mountain Road, Norwalk, CT 06851
4beds
3,595sqft
Single Family Residence
Built in 2023
0.44 Acres Lot
$1,650,600 Zestimate®
$403/sqft
$7,750 Estimated rent
Home value
$1,650,600
$1.55M - $1.77M
$7,750/mo
Zestimate® history
Loading...
Owner options
Explore your selling options
What's special
Rare opportunity to own new construction on a quiet cul-de-sac and on one of Norwalks most sought after streets. Currently UNDER CONSTRUCTION and finished on 3 levels is a 4 bedroom, 3 1/2 bath modern farmhouse. The front entrance welcomes you with a two story foyer and a formal living and dining room to each side. As you head towards the back of the home, you will be delighted to find a fully equipped chefs kitchen with center island, breakfast bar, gas stove top, pantry and more. The EIK is open to a family room with gas fireplace and 12' Sliding glass doors that bring you out to an oversized deck creating amazing indoor/outdoor living space. Perfect for entertaining. Adjacent to the kitchen is an office that could be converted into a playroom, media room or small gym. The second level offers a lovely master bedroom with a 10ft tray ceiling, gas fireplace, his & hers walk-in closets and a luxurious full bath with soaking tub and separate shower. There are 3 add'l bedrooms, one ensuite and 2 that share a full bath. Laundry room w/sink is conveniently located on the 2nd floor. The the 3rd floor is finished and provides even more space: media room, teenage getaway, 5th bedroom or office. The walk out basement is an option to finish and there is room for an elevator. Propane gas for heat. Underground utilities and irrigation system. The backyard has room for a pool. Location is convenient to shopping, restaurants, I95, Merritt Pkwy, bus lines, train, SONO and beaches.
Zillow last checked: 8 hours ago
Listing updated: August 30, 2023 at 07:47am
Listed by:
Team AFA at William Raveis Real Estate,
Allison Santopietro 203-216-2462,
William Raveis Real Estate 203-255-6841
Bought with:
David Campana, RES.0766850
Brown Harris Stevens
Source: Smart MLS,MLS#: 170566822
Facts & features
Interior
Bedrooms & bathrooms
- Bedrooms: 4
- Bathrooms: 4
- Full bathrooms: 3
- 1/2 bathrooms: 1
Primary bedroom
- Features: High Ceilings, Full Bath, Gas Log Fireplace, Hardwood Floor, Walk-In Closet(s)
- Level: Upper
- Area: 540 Square Feet
- Dimensions: 20 x 27
Bedroom
- Features: Full Bath, Hardwood Floor
- Level: Upper
Bedroom
- Features: Hardwood Floor
- Level: Upper
Bedroom
- Features: Hardwood Floor
- Level: Upper
Bedroom
- Features: Hardwood Floor
- Level: Upper
- Area: 168 Square Feet
- Dimensions: 12 x 14
Dining room
- Features: High Ceilings, Hardwood Floor
- Level: Main
Family room
- Features: High Ceilings, Gas Log Fireplace, Hardwood Floor, Sliders
- Level: Main
Kitchen
- Features: High Ceilings, Balcony/Deck, Dining Area, Hardwood Floor, Kitchen Island, Pantry
- Level: Main
- Area: 357 Square Feet
- Dimensions: 17 x 21
Living room
- Features: High Ceilings, Hardwood Floor
- Level: Main
Office
- Features: High Ceilings, Hardwood Floor
- Level: Main
Other
- Features: Hardwood Floor, Skylight
- Level: Third,Upper
Heating
- Forced Air, Zoned, Propane
Cooling
- Central Air, Zoned
Appliances
- Included: Gas Cooktop, Oven, Microwave, Range Hood, Refrigerator, Dishwasher, Wine Cooler, Tankless Water Heater
- Laundry: Upper Level, Mud Room
Features
- Wired for Data, Open Floorplan, Entrance Foyer
- Basement: Full,Unfinished,Interior Entry,Walk-Out Access
- Attic: Walk-up,Floored
- Number of fireplaces: 2
Interior area
- Total structure area: 3,595
- Total interior livable area: 3,595 sqft
- Finished area above ground: 3,595
Property
Parking
- Total spaces: 2
- Parking features: Attached, Garage Door Opener, Private, Paved
- Attached garage spaces: 2
- Has uncovered spaces: Yes
Features
- Patio & porch: Deck, Porch
- Exterior features: Rain Gutters, Lighting, Underground Sprinkler
- Waterfront features: Water Community, Beach Access
Lot
- Size: 0.44 Acres
- Features: Cul-De-Sac, Dry, Cleared
Details
- Parcel number: 239033
- Zoning: A1
- Other equipment: Generator Ready
Construction
Type & style
- Home type: SingleFamily
- Architectural style: Colonial,Farm House
- Property subtype: Single Family Residence
Materials
- Vinyl Siding, Vertical Siding
- Foundation: Concrete Perimeter
- Roof: Asphalt
Condition
- Under Construction
- New construction: Yes
- Year built: 2023
Utilities & green energy
- Sewer: Public Sewer
- Water: Public
- Utilities for property: Underground Utilities
Green energy
- Energy efficient items: Insulation, Thermostat
Community & neighborhood
Security
- Security features: Security System
Community
- Community features: Golf, Health Club, Library, Medical Facilities, Park, Playground, Shopping/Mall, Near Public Transport
Location
- Region: Norwalk
- Subdivision: Cranbury
Price history
| Date | Event | Price |
|---|---|---|
| 8/30/2023 | Sold | $1,449,000$403/sqft |
Source: | ||
| 6/13/2023 | Pending sale | $1,449,000$403/sqft |
Source: | ||
| 6/13/2023 | Contingent | $1,449,000$403/sqft |
Source: | ||
| 5/2/2023 | Listed for sale | $1,449,000+383%$403/sqft |
Source: | ||
| 1/20/2023 | Sold | $300,000-22.9%$83/sqft |
Source: Public Record Report a problem | ||
Public tax history
| Year | Property taxes | Tax assessment |
|---|---|---|
| 2025 | $23,730 +1.5% | $990,990 |
| 2024 | $23,378 +481.1% | $990,990 +519.8% |
| 2023 | $4,023 +1.9% | $159,880 0% |
Find assessor info on the county website
Neighborhood: 06851
Nearby schools
GreatSchools rating
- 5/10Tracey SchoolGrades: K-5Distance: 0.6 mi
- 5/10West Rocks Middle SchoolGrades: 6-8Distance: 0.3 mi
- 3/10Norwalk High SchoolGrades: 9-12Distance: 1.2 mi
Schools provided by the listing agent
- Elementary: Tracey
- Middle: West Rocks
- High: Norwalk
Source: Smart MLS. This data may not be complete. We recommend contacting the local school district to confirm school assignments for this home.
Get pre-qualified for a loan
At Zillow Home Loans, we can pre-qualify you in as little as 5 minutes with no impact to your credit score.An equal housing lender. NMLS #10287.
Sell with ease on Zillow
Get a Zillow Showcase℠ listing at no additional cost and you could sell for —faster.
$1,650,600
2% more+$33,012
With Zillow Showcase(estimated)$1,683,612

