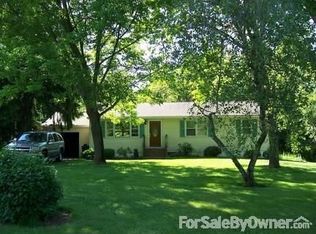Beautifully maintained 2 BR 1 Full Bath Ranch home in mint condition sitting on a 1/2 acre of land. Delightful brick exterior & sprawling lot size makes curb appeal instant. The layout is inviting & soaked w/sun. Huge LR/DR w/HW Flr & crisp neutral tones-easy to customize! EIK w/subway tile backsplash, granite counter, great storage, chair rails in the dining area & center island w/butcher block counter. Both BRs are a great size. Each w/HW Flrs, ceiling fans & good closet space. Full bath w/newer vanity. Bsmnt has tons of storage. Attic space too! The yard seems endless! So much space to enjoy the outdoors or build a backyard oasis of your dreams. Water Purifier w/UV Light System. New septic system installed. I-78 & Rt.22 mins away w/shopping, dining & more! Great opportunity! Come & see today.
This property is off market, which means it's not currently listed for sale or rent on Zillow. This may be different from what's available on other websites or public sources.
