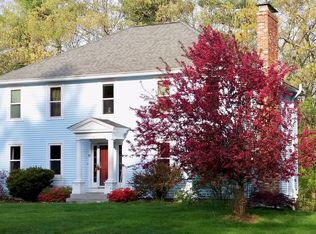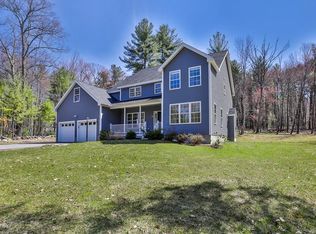Drive down a scenic private driveway to this expansive 6 bedroom, 3 1/2 bath country home tucked back on 11 beautiful wooded & open acres with a 3+ car garage & beautiful in-ground swimming pool. Enter into the front foyer or huge mudroom from the inviting farmer's porch to a versatile floor plan offering plenty of space for in-law/au pair apartment, home office, gym and private getaway spaces for work and play. The spacious kitchen has white cabinetry, granite countertops, tile flooring, a center island, new dishwasher, new gas cooktop and a custom breakfast nook that overlooks the deck, patio and pool beyond. A spectacular oversized family room has window seats, a gas fireplace and custom built-ins. The fabulous mudroom is full of cubbies and plenty of space for all your coats, shoes, boots and sports equipment! 4 bedrooms on the 2nd floor include a shared bath and MBR suite with tile bath. Charming 3rd floor has 2 front to back bedrooms sharing a full bath. New furnace, A/C, HW
This property is off market, which means it's not currently listed for sale or rent on Zillow. This may be different from what's available on other websites or public sources.

