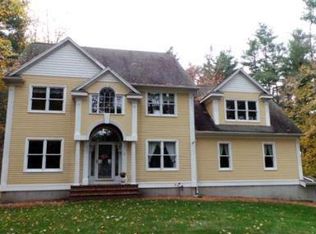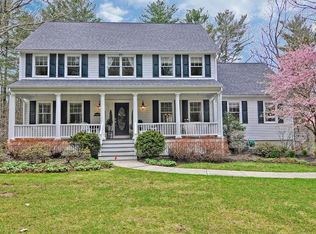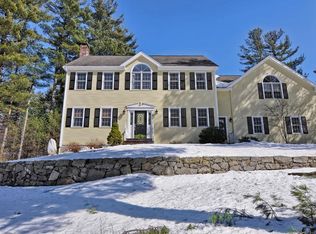Sold for $930,000 on 06/03/25
$930,000
25 Blackberry Hill Rd, Wrentham, MA 02093
4beds
3,459sqft
Single Family Residence
Built in 1996
2.33 Acres Lot
$1,069,000 Zestimate®
$269/sqft
$5,049 Estimated rent
Home value
$1,069,000
$1.00M - $1.14M
$5,049/mo
Zestimate® history
Loading...
Owner options
Explore your selling options
What's special
Welcome home! This thoughtfully updated 10 room, 4-bedroom, 2.5 bath home is nestled in a cul de sac neighborhood surrounded by 17 acres of common open space.Step inside and find a perfect layout designed for today's lifestyle. A farmhouse-style kitchen with granite counters, tiled backsplash, center island, breakfast bar and pantry, complete w/ stylish barn door seamlessly flows into a spacious dining room with wood burning fireplace, opening to a cozy living room. Perfect for entertaining, the family room with built-in bookcases, fieldstone fireplace and sunny wall of windows, leads to a large deck overlooking the flat, private backyard.1st floor home office with custom cabinetry and french doors. Upstairs, the main suite offers a walk-in closet and bath w/ tiled shower along with three generously sized bedrooms w/ an updated full bath. Finished lower level offers extra living space. Meticulously maintained, ready to move right in! Enjoy shopping, dining and all regional amenities.
Zillow last checked: 8 hours ago
Listing updated: June 03, 2025 at 01:02pm
Listed by:
Kathy McStay 508-272-4487,
eXp Realty 888-854-7493
Bought with:
Reza Lashkari
Real Broker MA, LLC
Source: MLS PIN,MLS#: 73360461
Facts & features
Interior
Bedrooms & bathrooms
- Bedrooms: 4
- Bathrooms: 3
- Full bathrooms: 2
- 1/2 bathrooms: 1
Primary bedroom
- Features: Bathroom - 3/4, Ceiling Fan(s), Walk-In Closet(s), Flooring - Wall to Wall Carpet
- Level: Second
- Area: 180.47
- Dimensions: 12.17 x 14.83
Bedroom 2
- Features: Ceiling Fan(s), Closet, Flooring - Wall to Wall Carpet
- Level: Second
- Area: 248.89
- Dimensions: 13.33 x 18.67
Bedroom 3
- Features: Ceiling Fan(s), Walk-In Closet(s), Flooring - Wall to Wall Carpet
- Level: Second
- Area: 128.19
- Dimensions: 10.83 x 11.83
Bedroom 4
- Features: Ceiling Fan(s), Walk-In Closet(s), Flooring - Wall to Wall Carpet, Window(s) - Bay/Bow/Box
- Level: Second
- Area: 463.59
- Dimensions: 23.08 x 20.08
Primary bathroom
- Features: Yes
Bathroom 1
- Features: Bathroom - Half, Flooring - Stone/Ceramic Tile, Beadboard
- Level: First
- Area: 44.5
- Dimensions: 6 x 7.42
Bathroom 2
- Features: Bathroom - Full, Bathroom - Tiled With Tub & Shower, Closet - Linen, Flooring - Stone/Ceramic Tile
- Level: Second
- Area: 79.06
- Dimensions: 8.25 x 9.58
Bathroom 3
- Features: Bathroom - Tiled With Shower Stall, Flooring - Stone/Ceramic Tile
- Level: Second
- Area: 95.83
- Dimensions: 10 x 9.58
Dining room
- Features: Flooring - Wood, Open Floorplan
- Level: Main,First
- Area: 294.31
- Dimensions: 13.58 x 21.67
Family room
- Features: Ceiling Fan(s), Closet/Cabinets - Custom Built, Flooring - Hardwood, Deck - Exterior, Exterior Access
- Level: Main,First
- Area: 364
- Dimensions: 24 x 15.17
Kitchen
- Features: Pantry, Countertops - Stone/Granite/Solid, Kitchen Island, Open Floorplan, Peninsula
- Level: Main,First
- Area: 237.4
- Dimensions: 17.92 x 13.25
Living room
- Features: Flooring - Wood
- Level: First
- Area: 148.9
- Dimensions: 12.58 x 11.83
Office
- Features: Closet/Cabinets - Custom Built, Flooring - Hardwood, French Doors, Wainscoting
- Level: First
- Area: 151.86
- Dimensions: 12.83 x 11.83
Heating
- Baseboard, Oil
Cooling
- Central Air
Appliances
- Laundry: Flooring - Stone/Ceramic Tile, Second Floor, Electric Dryer Hookup
Features
- Wainscoting, Closet/Cabinets - Custom Built, Play Room, Office
- Flooring: Tile, Carpet, Hardwood, Flooring - Wall to Wall Carpet, Flooring - Hardwood
- Doors: French Doors
- Basement: Full,Partially Finished,Interior Entry,Garage Access,Sump Pump
- Number of fireplaces: 2
- Fireplace features: Dining Room, Family Room
Interior area
- Total structure area: 3,459
- Total interior livable area: 3,459 sqft
- Finished area above ground: 2,908
- Finished area below ground: 551
Property
Parking
- Total spaces: 6
- Parking features: Attached, Garage Door Opener, Workshop in Garage, Garage Faces Side, Paved Drive, Off Street, Deeded, Paved
- Attached garage spaces: 2
- Uncovered spaces: 4
Features
- Patio & porch: Porch, Deck - Composite
- Exterior features: Porch, Deck - Composite
- Waterfront features: Lake/Pond, Beach Ownership(Public)
Lot
- Size: 2.33 Acres
- Features: Wooded, Level
Details
- Foundation area: 0
- Parcel number: M:B03 B:03 L:04,293503
- Zoning: R-87
Construction
Type & style
- Home type: SingleFamily
- Architectural style: Colonial
- Property subtype: Single Family Residence
Materials
- Frame
- Foundation: Concrete Perimeter
- Roof: Shingle,Metal
Condition
- Year built: 1996
Utilities & green energy
- Electric: Generator, 200+ Amp Service, Generator Connection
- Sewer: Private Sewer
- Water: Public
- Utilities for property: for Electric Range, for Electric Dryer, Generator Connection
Community & neighborhood
Community
- Community features: Shopping, Tennis Court(s), Walk/Jog Trails, Golf, Medical Facility, Conservation Area, Highway Access, House of Worship, Public School
Location
- Region: Wrentham
Other
Other facts
- Listing terms: Contract
- Road surface type: Paved
Price history
| Date | Event | Price |
|---|---|---|
| 6/3/2025 | Sold | $930,000-1%$269/sqft |
Source: MLS PIN #73360461 Report a problem | ||
| 4/21/2025 | Listed for sale | $939,000+258.4%$271/sqft |
Source: MLS PIN #73360461 Report a problem | ||
| 10/10/1995 | Sold | $262,000$76/sqft |
Source: Public Record Report a problem | ||
Public tax history
| Year | Property taxes | Tax assessment |
|---|---|---|
| 2025 | $9,802 +3.6% | $845,700 +7.3% |
| 2024 | $9,457 +2% | $788,100 +7.3% |
| 2023 | $9,272 +2.7% | $734,700 +11.3% |
Find assessor info on the county website
Neighborhood: 02093
Nearby schools
GreatSchools rating
- 8/10Delaney SchoolGrades: PK-3Distance: 6.3 mi
- 5/10King Philip Middle SchoolGrades: 7-8Distance: 7.4 mi
- 8/10King Philip Regional High SchoolGrades: 9-12Distance: 6.3 mi
Schools provided by the listing agent
- Elementary: Delaney
- Middle: Roderick
- High: King Philip Reg
Source: MLS PIN. This data may not be complete. We recommend contacting the local school district to confirm school assignments for this home.
Get a cash offer in 3 minutes
Find out how much your home could sell for in as little as 3 minutes with a no-obligation cash offer.
Estimated market value
$1,069,000
Get a cash offer in 3 minutes
Find out how much your home could sell for in as little as 3 minutes with a no-obligation cash offer.
Estimated market value
$1,069,000


