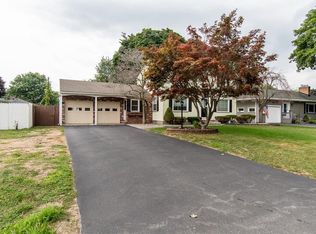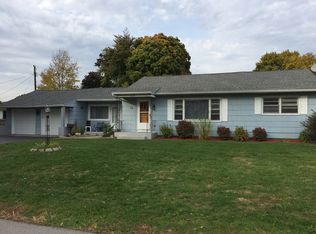Closed
$255,000
25 Birch Ln, Rochester, NY 14622
4beds
1,667sqft
Single Family Residence
Built in 1955
10,018.8 Square Feet Lot
$286,900 Zestimate®
$153/sqft
$2,419 Estimated rent
Home value
$286,900
$273,000 - $301,000
$2,419/mo
Zestimate® history
Loading...
Owner options
Explore your selling options
What's special
OPEN HOUSE SUNDAY 9/10 11am-12:30pm. Recently renovated ranch offers flexible and easy first floor living! The stunning kitchen with white soft close cabinets, quartz countertops, and new stainless steel appliances showcases as the heart of this home! Cozy living room with a gas fireplace, hardwood flooring and new windows! Three generous bedrooms and an updated full bath with a whirlpool tub on one side of the home offers privacy away from the entertainment spaces. The converted family room now serves as the 4th bedroom and a primary suite with an expanded full bath, radiant flooring heat, and a private entrance making for a possible in-law setup! First-floor laundry for convenience. Fully renovated, partially finished basement with new insulation, walls, and flooring! Enjoy the fully fenced backyard with beautiful landscaping and fully insulated shed w/electrical, offering additional outdoor space! Additional updates include a 2012 roof, 2019 hot water tank, and a newly installed driveway. Delayed negotiations until 9/11/23 at 2pm
Zillow last checked: 8 hours ago
Listing updated: November 13, 2023 at 10:02am
Listed by:
Jenna C. May 585-626-0396,
Keller Williams Realty Greater Rochester
Bought with:
Derek Pino, 10401312251
RE/MAX Realty Group
Source: NYSAMLSs,MLS#: R1496783 Originating MLS: Rochester
Originating MLS: Rochester
Facts & features
Interior
Bedrooms & bathrooms
- Bedrooms: 4
- Bathrooms: 2
- Full bathrooms: 2
- Main level bathrooms: 2
- Main level bedrooms: 4
Heating
- Gas, Forced Air, Radiant Floor
Cooling
- Central Air
Appliances
- Included: Dryer, Dishwasher, Disposal, Gas Oven, Gas Range, Gas Water Heater, Refrigerator, Washer
- Laundry: Main Level
Features
- Entrance Foyer, Eat-in Kitchen, Separate/Formal Living Room, Kitchen Island, Living/Dining Room, Pantry, Quartz Counters, See Remarks, Storage, Bedroom on Main Level, In-Law Floorplan, Bath in Primary Bedroom, Main Level Primary, Primary Suite, Workshop
- Flooring: Carpet, Ceramic Tile, Hardwood, Laminate, Luxury Vinyl, Varies
- Windows: Thermal Windows
- Basement: Partially Finished
- Number of fireplaces: 2
Interior area
- Total structure area: 1,667
- Total interior livable area: 1,667 sqft
Property
Parking
- Total spaces: 1
- Parking features: Attached, Garage, Driveway, Garage Door Opener
- Attached garage spaces: 1
Accessibility
- Accessibility features: Accessible Bedroom
Features
- Levels: One
- Stories: 1
- Patio & porch: Deck, Open, Patio, Porch
- Exterior features: Blacktop Driveway, Deck, Fully Fenced, Patio
- Fencing: Full
Lot
- Size: 10,018 sqft
- Dimensions: 72 x 140
- Features: Residential Lot
Details
- Additional structures: Shed(s), Storage
- Parcel number: 2634000771300002057000
- Special conditions: Standard
Construction
Type & style
- Home type: SingleFamily
- Architectural style: Ranch
- Property subtype: Single Family Residence
Materials
- Vinyl Siding
- Foundation: Block
- Roof: Asphalt
Condition
- Resale
- Year built: 1955
Utilities & green energy
- Sewer: Connected
- Water: Connected, Public
- Utilities for property: High Speed Internet Available, Sewer Connected, Water Connected
Green energy
- Energy efficient items: Appliances, Windows
Community & neighborhood
Location
- Region: Rochester
- Subdivision: Northridge Sec 02
Other
Other facts
- Listing terms: Cash,Conventional,FHA,VA Loan
Price history
| Date | Event | Price |
|---|---|---|
| 11/13/2023 | Sold | $255,000+2%$153/sqft |
Source: | ||
| 9/21/2023 | Pending sale | $249,900$150/sqft |
Source: | ||
| 9/9/2023 | Listed for sale | $249,900+212.4%$150/sqft |
Source: | ||
| 1/17/2013 | Sold | $80,000$48/sqft |
Source: | ||
Public tax history
| Year | Property taxes | Tax assessment |
|---|---|---|
| 2024 | -- | $234,000 +23.8% |
| 2023 | -- | $189,000 +40.8% |
| 2022 | -- | $134,200 |
Find assessor info on the county website
Neighborhood: 14622
Nearby schools
GreatSchools rating
- NAIvan L Green Primary SchoolGrades: PK-2Distance: 0.5 mi
- 5/10East Irondequoit Middle SchoolGrades: 6-8Distance: 1.7 mi
- 6/10Eastridge Senior High SchoolGrades: 9-12Distance: 1.1 mi
Schools provided by the listing agent
- District: East Irondequoit
Source: NYSAMLSs. This data may not be complete. We recommend contacting the local school district to confirm school assignments for this home.

