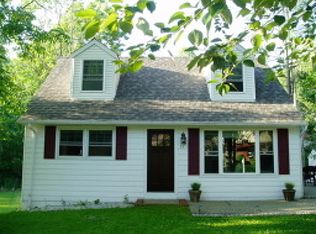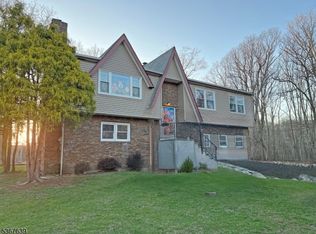Closed
$375,000
25 Billings Rd, Hopatcong Boro, NJ 07843
3beds
1baths
--sqft
Single Family Residence
Built in 1964
6,969.6 Square Feet Lot
$389,200 Zestimate®
$--/sqft
$2,653 Estimated rent
Home value
$389,200
$335,000 - $455,000
$2,653/mo
Zestimate® history
Loading...
Owner options
Explore your selling options
What's special
Zillow last checked: 20 hours ago
Listing updated: May 15, 2025 at 11:44am
Listed by:
Kristin Jacobs 908-852-0007,
C-21 North Warren Realty
Bought with:
Heather Montalbano
Re/Max Town & Valley
Keith Labrunda
Source: GSMLS,MLS#: 3948642
Price history
| Date | Event | Price |
|---|---|---|
| 5/15/2025 | Sold | $375,000+2.7% |
Source: | ||
| 3/28/2025 | Pending sale | $365,000 |
Source: | ||
| 3/13/2025 | Listed for sale | $365,000+91.1% |
Source: | ||
| 10/1/2015 | Sold | $191,000 |
Source: | ||
Public tax history
Tax history is unavailable.
Neighborhood: 07843
Nearby schools
GreatSchools rating
- NADurban Avenue Elementary SchoolGrades: PK-1Distance: 0.4 mi
- 3/10Hopatcong High SchoolGrades: 8-12Distance: 0.7 mi
- 3/10Tulsa Trail Elementary SchoolGrades: 2-3Distance: 0.7 mi
Get a cash offer in 3 minutes
Find out how much your home could sell for in as little as 3 minutes with a no-obligation cash offer.
Estimated market value
$389,200

