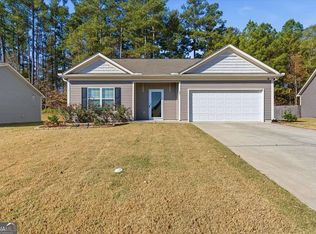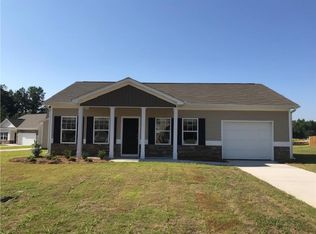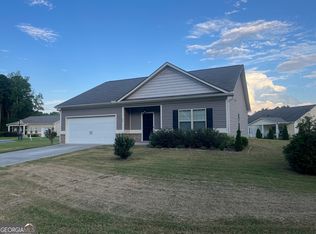Closed
$263,500
25 Berryrun Dr SW, Rome, GA 30165
3beds
1,418sqft
Single Family Residence
Built in 2019
0.28 Acres Lot
$258,800 Zestimate®
$186/sqft
$1,881 Estimated rent
Home value
$258,800
Estimated sales range
Not available
$1,881/mo
Zestimate® history
Loading...
Owner options
Explore your selling options
What's special
Discover this beautifully maintained single-story home nestled in the quiet and close-knit Berwick West subdivision of Rome. Offering 3 spacious bedrooms and 2 modern bathrooms, this residence is designed for comfort and style. The open-concept floor plan is bathed in natural light, creating a warm and inviting atmosphere. Step into the heart of the home-a stunning kitchen that seamlessly connects to the great room, perfect for entertaining and relaxed daily living. The kitchen boasts a large island, beautiful granite countertops, and ample space for all your culinary needs. The open layout is enhanced by a tray ceiling in the owner's suite, adding an elegant touch to the space. Retreat to the privacy of the fenced backyard, ideal for outdoor activities or simply unwinding in your own private oasis. This home is conveniently located within a short distance of local restaurants, shopping, and recreational facilities while offering great views and nearby hiking trails. Seller will contribute up to $5000 towards buyer closing costs. Don't miss the opportunity to make this beautiful home yours!
Zillow last checked: 8 hours ago
Listing updated: December 02, 2024 at 02:17pm
Listed by:
Ken Callaway 706-331-9824,
Realty One Group Edge
Bought with:
Heather B Stallings, 430222
Realty One Group Edge
Source: GAMLS,MLS#: 10365450
Facts & features
Interior
Bedrooms & bathrooms
- Bedrooms: 3
- Bathrooms: 2
- Full bathrooms: 2
- Main level bathrooms: 2
- Main level bedrooms: 3
Kitchen
- Features: Breakfast Bar, Kitchen Island, Solid Surface Counters
Heating
- Central, Electric
Cooling
- Ceiling Fan(s), Central Air, Electric
Appliances
- Included: Dishwasher, Disposal, Microwave, Oven/Range (Combo), Stainless Steel Appliance(s)
- Laundry: Common Area
Features
- High Ceilings, Double Vanity, Master On Main Level, Split Bedroom Plan, Tray Ceiling(s), Walk-In Closet(s)
- Flooring: Carpet, Tile, Vinyl
- Basement: None
- Attic: Pull Down Stairs
- Has fireplace: No
Interior area
- Total structure area: 1,418
- Total interior livable area: 1,418 sqft
- Finished area above ground: 1,418
- Finished area below ground: 0
Property
Parking
- Total spaces: 2
- Parking features: Attached, Garage Door Opener, Garage, Kitchen Level, Parking Pad
- Has attached garage: Yes
- Has uncovered spaces: Yes
Accessibility
- Accessibility features: Accessible Doors
Features
- Levels: One
- Stories: 1
- Patio & porch: Patio
- Exterior features: Other
- Fencing: Back Yard,Fenced,Privacy
Lot
- Size: 0.28 Acres
- Features: Level, Private
Details
- Parcel number: H13Y 648C
Construction
Type & style
- Home type: SingleFamily
- Architectural style: Ranch,Traditional
- Property subtype: Single Family Residence
Materials
- Brick, Vinyl Siding
- Foundation: Slab
- Roof: Composition
Condition
- Resale
- New construction: No
- Year built: 2019
Utilities & green energy
- Sewer: Public Sewer
- Water: Public
- Utilities for property: Electricity Available, Sewer Connected, Underground Utilities, Water Available
Green energy
- Energy efficient items: Thermostat
Community & neighborhood
Security
- Security features: Smoke Detector(s)
Community
- Community features: Street Lights
Location
- Region: Rome
- Subdivision: Berwick West/Burnett Crossing
HOA & financial
HOA
- Has HOA: Yes
- HOA fee: $165 annually
- Services included: Maintenance Grounds
Other
Other facts
- Listing agreement: Exclusive Right To Sell
Price history
| Date | Event | Price |
|---|---|---|
| 12/2/2024 | Sold | $263,500+3.3%$186/sqft |
Source: | ||
| 11/11/2024 | Pending sale | $255,000$180/sqft |
Source: | ||
| 10/26/2024 | Price change | $255,000-3%$180/sqft |
Source: | ||
| 10/15/2024 | Price change | $262,900-0.8%$185/sqft |
Source: | ||
| 10/12/2024 | Listed for sale | $264,900$187/sqft |
Source: | ||
Public tax history
| Year | Property taxes | Tax assessment |
|---|---|---|
| 2024 | $3,092 -0.7% | $106,827 -0.5% |
| 2023 | $3,113 +13.3% | $107,363 +17.5% |
| 2022 | $2,747 +30.4% | $91,386 +33.1% |
Find assessor info on the county website
Neighborhood: 30165
Nearby schools
GreatSchools rating
- 6/10Alto Park Elementary SchoolGrades: PK-4Distance: 0.8 mi
- 7/10Coosa High SchoolGrades: 8-12Distance: 3.3 mi
- 8/10Coosa Middle SchoolGrades: 5-7Distance: 3.4 mi
Schools provided by the listing agent
- Elementary: Alto Park
- Middle: Coosa
- High: Coosa
Source: GAMLS. This data may not be complete. We recommend contacting the local school district to confirm school assignments for this home.
Get pre-qualified for a loan
At Zillow Home Loans, we can pre-qualify you in as little as 5 minutes with no impact to your credit score.An equal housing lender. NMLS #10287.


