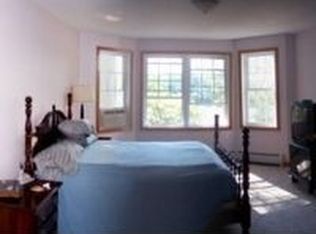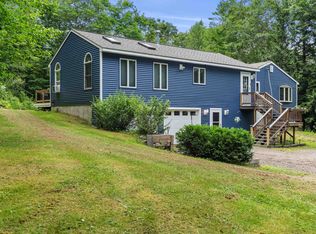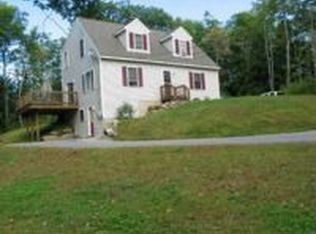Water Views from your beautiful porch! Perched above the trees, this home is situated beautifully to have great views of Clough Pond! Built in 2005, this home consists of 3 Bedrooms, 2 1/2 Bath. Master has walk in closet and master bath. Great open feel to the home, with a great room and dining room with sliders to the deck and water view! Finished basement with living space with slider to the outside (and views of the water!) and a separate room that could be used as a den, guest room or office! Basement is plumbed and framed out for a 3/4 bath to expand down the future. All of this in Loudon, with easy access to 106.
This property is off market, which means it's not currently listed for sale or rent on Zillow. This may be different from what's available on other websites or public sources.


