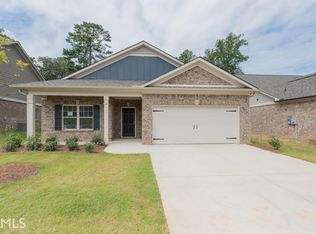Closed
$284,500
25 Bentley Ln SW, Rome, GA 30165
3beds
1,702sqft
Single Family Residence
Built in 2019
10,018.8 Square Feet Lot
$280,100 Zestimate®
$167/sqft
$1,877 Estimated rent
Home value
$280,100
$227,000 - $345,000
$1,877/mo
Zestimate® history
Loading...
Owner options
Explore your selling options
What's special
Charming stepless ranch home in a well kept neighborhood featuring 3 bedrooms and 2 baths. The owners suite boasts a walk in closet, dual sinks, a soaking tub, and a separate shower. The kitchen, complete with granite countertops and a gas range, opens to the cozy living room. Enjoy the fenced backyard with an oversized, covered patio that is perfect for relaxing or entertaining. Conveniently located near Shopping, Downtown, Shorter College, and Berry College. Call today to set up your private showing.
Zillow last checked: 8 hours ago
Listing updated: April 08, 2025 at 07:09am
Listed by:
Jacob Calvert 706-252-4429,
Ansley RE | Christie's Int'l RE,
Deana Calvert 706-506-1902,
Ansley RE | Christie's Int'l RE
Bought with:
Jonathan W Harris, 373695
Toles, Temple & Wright, Inc.
Source: GAMLS,MLS#: 10447231
Facts & features
Interior
Bedrooms & bathrooms
- Bedrooms: 3
- Bathrooms: 2
- Full bathrooms: 2
- Main level bathrooms: 2
- Main level bedrooms: 3
Kitchen
- Features: Breakfast Bar, Pantry, Solid Surface Counters
Heating
- Natural Gas
Cooling
- Central Air
Appliances
- Included: Dishwasher, Microwave, Refrigerator
- Laundry: In Hall
Features
- Double Vanity, High Ceilings, Master On Main Level, Walk-In Closet(s)
- Flooring: Carpet
- Windows: Double Pane Windows
- Basement: None
- Has fireplace: No
- Common walls with other units/homes: No Common Walls
Interior area
- Total structure area: 1,702
- Total interior livable area: 1,702 sqft
- Finished area above ground: 1,702
- Finished area below ground: 0
Property
Parking
- Parking features: Garage
- Has garage: Yes
Features
- Levels: One
- Stories: 1
- Exterior features: Other
- Fencing: Back Yard
- Body of water: None
Lot
- Size: 10,018 sqft
- Features: Level
Details
- Parcel number: H14X 311
Construction
Type & style
- Home type: SingleFamily
- Architectural style: Ranch
- Property subtype: Single Family Residence
Materials
- Vinyl Siding
- Foundation: Slab
- Roof: Composition
Condition
- Resale
- New construction: No
- Year built: 2019
Utilities & green energy
- Sewer: Public Sewer
- Water: Public
- Utilities for property: Electricity Available, Natural Gas Available
Community & neighborhood
Security
- Security features: Smoke Detector(s)
Community
- Community features: None
Location
- Region: Rome
- Subdivision: Magnolia Walk
HOA & financial
HOA
- Has HOA: Yes
- HOA fee: $160 annually
- Services included: Maintenance Grounds
Other
Other facts
- Listing agreement: Exclusive Right To Sell
Price history
| Date | Event | Price |
|---|---|---|
| 5/6/2025 | Listing removed | $1,995$1/sqft |
Source: Zillow Rentals Report a problem | ||
| 4/9/2025 | Listed for rent | $1,995$1/sqft |
Source: Zillow Rentals Report a problem | ||
| 4/8/2025 | Sold | $284,500-4.2%$167/sqft |
Source: | ||
| 3/17/2025 | Pending sale | $296,900$174/sqft |
Source: | ||
| 2/23/2025 | Price change | $296,900-0.8%$174/sqft |
Source: | ||
Public tax history
| Year | Property taxes | Tax assessment |
|---|---|---|
| 2024 | $47 -98.4% | $106,433 +2.8% |
| 2023 | $2,926 +82.5% | $103,551 +25.3% |
| 2022 | $1,603 +6.2% | $82,671 +8.7% |
Find assessor info on the county website
Neighborhood: 30165
Nearby schools
GreatSchools rating
- 6/10Alto Park Elementary SchoolGrades: PK-4Distance: 1.3 mi
- 7/10Coosa High SchoolGrades: 8-12Distance: 3.7 mi
- 8/10Coosa Middle SchoolGrades: 5-7Distance: 3.9 mi
Schools provided by the listing agent
- Elementary: Alto Park
- Middle: Coosa
- High: Coosa
Source: GAMLS. This data may not be complete. We recommend contacting the local school district to confirm school assignments for this home.
Get pre-qualified for a loan
At Zillow Home Loans, we can pre-qualify you in as little as 5 minutes with no impact to your credit score.An equal housing lender. NMLS #10287.
