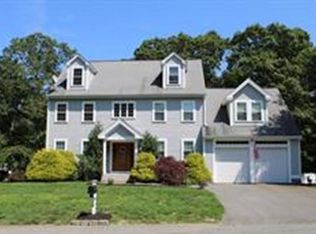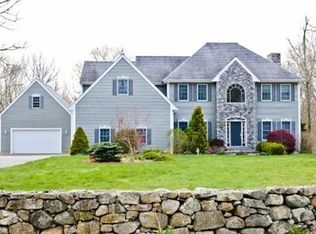Sold for $815,000 on 09/04/24
$815,000
25 Benjamin Tripp Rd, Westport, MA 02790
4beds
3,286sqft
Single Family Residence
Built in 2001
1.38 Acres Lot
$841,200 Zestimate®
$248/sqft
$4,130 Estimated rent
Home value
$841,200
$757,000 - $942,000
$4,130/mo
Zestimate® history
Loading...
Owner options
Explore your selling options
What's special
Nestled in a sought-after subdivision, this grand 4-bedroom, 2.5-bath home offers ample space and an array of desirable features. The main level boasts a large, well-thought-out kitchen with extensive counter space, a coffee bar, and a work station. The spacious living room, dining room, and family room create a wonderful flow for entertaining. The second level features 4 generous bedrooms, 2 baths, and a huge bonus room that can be used as a game room, suite, additional family room, or anything else you can imagine. The possibilities are endless. Need more space? The basement is almost entirely finished and divided into 3 rooms, perfect for a potential in-law setup. For summer entertaining, dip your toes into the 20x40 heated in-ground pool. The professionally manicured lawn and beautiful lot enhance the home's appeal. This house is also equipped with great perks: a roof replaced 3 months ago, pool liner and piping replaced within the last 5 years, and a Buderus boiler.
Zillow last checked: 8 hours ago
Listing updated: September 09, 2024 at 08:12am
Listed by:
Cindy Ferry 774-245-1104,
Keller Williams South Watuppa 508-677-3233
Bought with:
Matthew Medeiros
Millennium Realty Firm, LLC
Source: MLS PIN,MLS#: 73243006
Facts & features
Interior
Bedrooms & bathrooms
- Bedrooms: 4
- Bathrooms: 3
- Full bathrooms: 2
- 1/2 bathrooms: 1
Primary bedroom
- Features: Bathroom - Full, Walk-In Closet(s), Flooring - Hardwood
- Level: Second
- Area: 238
- Dimensions: 14 x 17
Bedroom 2
- Features: Ceiling Fan(s), Closet, Flooring - Hardwood
- Level: Second
- Area: 196
- Dimensions: 14 x 14
Bedroom 3
- Features: Closet, Flooring - Hardwood
- Level: Second
- Area: 130
- Dimensions: 13 x 10
Bedroom 4
- Features: Closet, Flooring - Hardwood
- Level: Second
- Area: 182
- Dimensions: 14 x 13
Primary bathroom
- Features: Yes
Bathroom 1
- Features: Bathroom - 1/4, Closet - Linen, Flooring - Stone/Ceramic Tile
- Level: First
Bathroom 2
- Features: Bathroom - Full, Closet - Linen, Flooring - Stone/Ceramic Tile, Countertops - Stone/Granite/Solid
- Level: Second
Bathroom 3
- Features: Bathroom - Full, Closet - Linen, Flooring - Stone/Ceramic Tile, Countertops - Stone/Granite/Solid
- Level: Second
Dining room
- Features: Flooring - Hardwood
- Level: First
Family room
- Level: First
Kitchen
- Features: Flooring - Stone/Ceramic Tile, Countertops - Stone/Granite/Solid, Breakfast Bar / Nook, Deck - Exterior, Exterior Access, Recessed Lighting, Slider
- Level: First
Living room
- Features: Flooring - Wood, Recessed Lighting
- Level: First
Heating
- Forced Air, Natural Gas
Cooling
- Central Air
Appliances
- Laundry: First Floor
Features
- Ceiling Fan(s), Closet, Recessed Lighting, Bonus Room, Play Room
- Flooring: Tile, Vinyl, Hardwood, Flooring - Hardwood, Laminate
- Basement: Full,Finished,Walk-Out Access
- Number of fireplaces: 1
- Fireplace features: Living Room
Interior area
- Total structure area: 3,286
- Total interior livable area: 3,286 sqft
Property
Parking
- Total spaces: 8
- Parking features: Attached, Paved Drive, Off Street
- Attached garage spaces: 2
- Uncovered spaces: 6
Features
- Patio & porch: Deck
- Exterior features: Deck, Pool - Inground, Storage
- Has private pool: Yes
- Pool features: In Ground
Lot
- Size: 1.38 Acres
- Features: Wooded
Details
- Parcel number: M:52 L:7K,3992673
- Zoning: R1
Construction
Type & style
- Home type: SingleFamily
- Architectural style: Colonial
- Property subtype: Single Family Residence
Materials
- Frame
- Foundation: Concrete Perimeter
- Roof: Shingle
Condition
- Year built: 2001
Utilities & green energy
- Sewer: Private Sewer
- Water: Private
- Utilities for property: for Gas Range
Community & neighborhood
Security
- Security features: Security System
Community
- Community features: Shopping, Public School
Location
- Region: Westport
- Subdivision: Hidden Pastures
Price history
| Date | Event | Price |
|---|---|---|
| 9/4/2024 | Sold | $815,000-4.1%$248/sqft |
Source: MLS PIN #73243006 | ||
| 8/2/2024 | Contingent | $849,900$259/sqft |
Source: MLS PIN #73243006 | ||
| 7/25/2024 | Price change | $849,900-5.6%$259/sqft |
Source: MLS PIN #73243006 | ||
| 7/2/2024 | Price change | $899,900-5.3%$274/sqft |
Source: MLS PIN #73243006 | ||
| 6/14/2024 | Price change | $949,900-3.1%$289/sqft |
Source: MLS PIN #73243006 | ||
Public tax history
| Year | Property taxes | Tax assessment |
|---|---|---|
| 2025 | $6,008 -0.1% | $806,500 +3.6% |
| 2024 | $6,016 +3% | $778,300 +8.8% |
| 2023 | $5,839 +21.1% | $715,600 +25.9% |
Find assessor info on the county website
Neighborhood: 02790
Nearby schools
GreatSchools rating
- 6/10Westport Elementary SchoolGrades: 1-4Distance: 1 mi
- 5/10Westport Junior/Senior High SchoolGrades: 5-12Distance: 1.1 mi
- NAAlice A Macomber SchoolGrades: PK-KDistance: 2.9 mi

Get pre-qualified for a loan
At Zillow Home Loans, we can pre-qualify you in as little as 5 minutes with no impact to your credit score.An equal housing lender. NMLS #10287.

