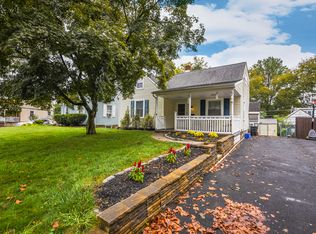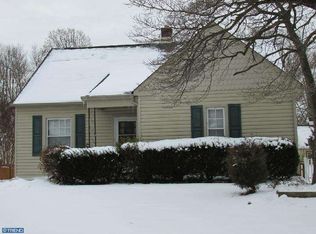Welcome Home to 25 Belmar Road in Hatboro, Upper Moreland Township. This beautifully renovated Cape Cod home is situated on a quiet tree-lined street in the Stonybrook neighborhood and features a recently refinished & spacious wood deck overlooking the fenced-in backyard, a partially covered front porch, and many other renovations throughout. As you approach the home, take note of the large 3-car driveway and the expanded porch area. Once inside, youll quickly realize the entire house has just been professionally painted from top-to-bottom with a refreshing neutral color palette. Off of the living room is the Eat-In Kitchen which features newer appliances and has also been recently outfitted with new Shaker-style cabinets w/ under-cabinet lighting, granite countertops, and a professionally tiled backsplash. Engineered hardwood flooring extends into most areas of the main floor, excluding the renovated full bathroom where a more functional Large-Format Tile has been employed. Other updates to the bathroom include newer acrylic tub w/ professionally tiled surround, newer fixtures, and new vanity. Rounding out the first floor are two spacious bedrooms, including the Primary Bedroom. Making our way upstairs to the loft - please cast your attention to the wonderful paint selections which enhance the amount of light in this area. The spacious loft features a living area, storage space, and an additional bedroom. The partially finished basement features two finished areas, previously used as a large walk-in pantry and a workshop, in addition to an unfinished area outfitted with storage racks & work tables. This is also where the laundry is located. Do not miss your opportunity to see this gorgeous move-in ready home in the desirable Upper Moreland School District before it is too late! Very low taxes!
This property is off market, which means it's not currently listed for sale or rent on Zillow. This may be different from what's available on other websites or public sources.

