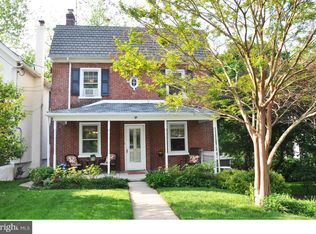Sold for $510,000 on 06/18/25
$510,000
25 Bells Mill Rd, Erdenheim, PA 19038
4beds
1,550sqft
Single Family Residence
Built in 1898
0.28 Acres Lot
$516,100 Zestimate®
$329/sqft
$2,845 Estimated rent
Home value
$516,100
$480,000 - $552,000
$2,845/mo
Zestimate® history
Loading...
Owner options
Explore your selling options
What's special
Charming home in highly sought after Erdenheim! Amazing location!! This house is situated on a quiet, one-way street that backs up to Cisco Park and the pond, tennis courts, playing fields and playground. The shops of Chestnut Hill, The Morris Arboretum and the Chestnut Hill East Train Station are minutes away. The 1st floor of this special home has a spacious living/family room with crown molding and built-in bookshelves, a separate dining room with crown molding and wainscoting, and a great looking eat-in kitchen with 36" cabinets, granite counters, stainless steel appliances and tile floor. The 2nd floor features a master suite with a full bathroom and walk-in closet. This floor is complete with another full bathroom and bedroom. The 3rd floor has two more bedrooms. The walk-out basement has nice high ceilings, a laundry area with a washer and dryer and a separate storage area. The expansive backyard is a gardener's delight with a lovely slate patio and plenty of room for a game of badminton and a family barbecue. This home has lots of sunlight, gorgeous pine floors throughout, exposed brick accents, covered front porch, stone walkways, original solid doors, character and charm galore. Note recent home improvements include main and back roofs in 2017, water heater in 2018, furnace in 2021, back fence in 2022, dishwasher in 2022 and a third floor skylite with remote control and timer.
Zillow last checked: 8 hours ago
Listing updated: December 22, 2025 at 05:13pm
Listed by:
Nanny Gifford 215-896-8858,
BHHS Fox & Roach-Chestnut Hill
Bought with:
Diane Reddington, RS159059A
Coldwell Banker Realty
Source: Bright MLS,MLS#: PAMC2136418
Facts & features
Interior
Bedrooms & bathrooms
- Bedrooms: 4
- Bathrooms: 2
- Full bathrooms: 2
Primary bedroom
- Level: Upper
- Area: 198 Square Feet
- Dimensions: 18 X 11
Primary bedroom
- Features: Walk-In Closet(s)
- Level: Unspecified
Bedroom 1
- Level: Upper
- Area: 165 Square Feet
- Dimensions: 15 X 11
Bedroom 2
- Level: Upper
- Area: 165 Square Feet
- Dimensions: 15 X 11
Bedroom 3
- Level: Upper
- Area: 165 Square Feet
- Dimensions: 15 X 11
Dining room
- Level: Main
- Area: 165 Square Feet
- Dimensions: 15 X 11
Family room
- Level: Unspecified
Kitchen
- Features: Kitchen - Gas Cooking, Pantry
- Level: Main
- Area: 198 Square Feet
- Dimensions: 18 X 11
Living room
- Level: Main
- Area: 165 Square Feet
- Dimensions: 15 X 11
Heating
- Hot Water, Oil
Cooling
- Ductless, Ceiling Fan(s), Electric
Appliances
- Included: Dishwasher, Microwave, Oven/Range - Gas, Refrigerator, Stainless Steel Appliance(s), Gas Water Heater
- Laundry: In Basement
Features
- Primary Bath(s), Eat-in Kitchen, Bathroom - Tub Shower, Ceiling Fan(s), Chair Railings, Crown Molding, 9'+ Ceilings
- Flooring: Wood
- Windows: Skylight(s)
- Basement: Full,Walk-Out Access
- Has fireplace: No
Interior area
- Total structure area: 1,550
- Total interior livable area: 1,550 sqft
- Finished area above ground: 1,550
- Finished area below ground: 0
Property
Parking
- Parking features: On Street
- Has uncovered spaces: Yes
Accessibility
- Accessibility features: None
Features
- Levels: Three
- Stories: 3
- Patio & porch: Patio, Porch
- Pool features: None
Lot
- Size: 0.28 Acres
- Dimensions: 39.00 x 0.00
Details
- Additional structures: Above Grade, Below Grade
- Parcel number: 520001261001
- Zoning: D
- Zoning description: Res 1101
- Special conditions: Standard
Construction
Type & style
- Home type: SingleFamily
- Architectural style: Colonial
- Property subtype: Single Family Residence
Materials
- Brick
- Foundation: Stone
- Roof: Shingle
Condition
- Excellent
- New construction: No
- Year built: 1898
Utilities & green energy
- Sewer: Public Sewer
- Water: Public
Community & neighborhood
Location
- Region: Erdenheim
- Subdivision: Erdenheim
- Municipality: SPRINGFIELD TWP
Other
Other facts
- Listing agreement: Exclusive Right To Sell
- Listing terms: Negotiable
- Ownership: Fee Simple
Price history
| Date | Event | Price |
|---|---|---|
| 6/18/2025 | Sold | $510,000+9.7%$329/sqft |
Source: | ||
| 5/5/2025 | Pending sale | $465,000$300/sqft |
Source: | ||
| 4/20/2025 | Contingent | $465,000$300/sqft |
Source: | ||
| 4/17/2025 | Listed for sale | $465,000+25.7%$300/sqft |
Source: | ||
| 7/14/2017 | Sold | $370,000-4.9%$239/sqft |
Source: Public Record | ||
Public tax history
| Year | Property taxes | Tax assessment |
|---|---|---|
| 2024 | $5,493 | $117,980 |
| 2023 | $5,493 +5.4% | $117,980 |
| 2022 | $5,210 +2.8% | $117,980 |
Find assessor info on the county website
Neighborhood: 19038
Nearby schools
GreatSchools rating
- NASpringfield Township Elementary School-EnfieldGrades: K-2Distance: 0.2 mi
- 9/10Springfield Twp Middle SchoolGrades: 6-8Distance: 1.4 mi
- 8/10Springfield Twp High SchoolGrades: 9-12Distance: 1.2 mi
Schools provided by the listing agent
- District: Springfield Township
Source: Bright MLS. This data may not be complete. We recommend contacting the local school district to confirm school assignments for this home.

Get pre-qualified for a loan
At Zillow Home Loans, we can pre-qualify you in as little as 5 minutes with no impact to your credit score.An equal housing lender. NMLS #10287.
Sell for more on Zillow
Get a free Zillow Showcase℠ listing and you could sell for .
$516,100
2% more+ $10,322
With Zillow Showcase(estimated)
$526,422