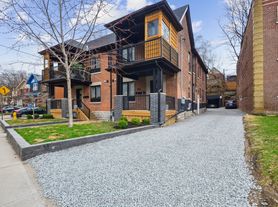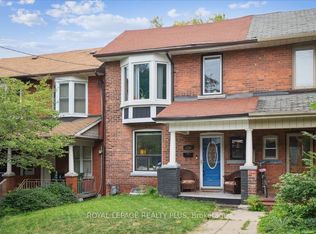Welcome to 25 Bellefair Avenue, a charming 3-bedroom, 2-bath home available for lease in the heart of The Beaches. The home has been newly renovated with new flooring throughout the upper level, a new second-floor balcony, and a renovated lower-level bathroom. Bright and inviting, this home offers an open main floor with living and dining spaces, a functional kitchen with walk-out to a private backyard, and a finished lower level with flexible family/office space. Upstairs, three bedrooms provide plenty of natural light. Perfectly located on a quiet street just steps to Queen Street, Kew Gardens, and a short stroll to the boardwalk and beach, this home offers the ideal blend of character, convenience, and lifestyle. Enjoy cafes, shops, schools, and parks all within walking distance in one of Toronto's most sought-after neighborhoods.
Townhouse for rent
C$4,500/mo
25 Bellefair Ave, Toronto, ON M4L 3T7
4beds
Price may not include required fees and charges.
Townhouse
Available now
-- Pets
Central air
In basement laundry
-- Parking
Natural gas, forced air
What's special
New flooringNew second-floor balconyRenovated lower-level bathroomOpen main floorLiving and dining spacesFunctional kitchenPrivate backyard
- 3 days |
- -- |
- -- |
Travel times
Looking to buy when your lease ends?
Consider a first-time homebuyer savings account designed to grow your down payment with up to a 6% match & 3.83% APY.
Facts & features
Interior
Bedrooms & bathrooms
- Bedrooms: 4
- Bathrooms: 3
- Full bathrooms: 3
Heating
- Natural Gas, Forced Air
Cooling
- Central Air
Appliances
- Included: Dryer, Washer
- Laundry: In Basement, In Unit
Features
- Contact manager
- Has basement: Yes
Property
Parking
- Details: Contact manager
Features
- Stories: 2
- Exterior features: Contact manager
Details
- Parcel number: 210040331
Construction
Type & style
- Home type: Townhouse
- Property subtype: Townhouse
Community & HOA
Location
- Region: Toronto
Financial & listing details
- Lease term: Contact For Details
Price history
Price history is unavailable.

