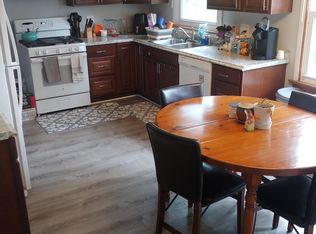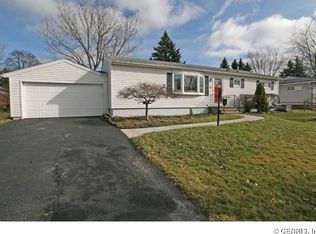Exceptional Ranch with Updated Kitchen and Bath. Wonderful shower, custom vanity and new Fan. AllKitchen Appliances, including Garbage Disposal, new recently. TV mount in Master and Guest Bedroomincluded as is the one in Kitchen with the TV. Master easily accommodates King size bed. The living/great room has recessed lighting and Remote controlled fan. On down to the basement, there is a utility room and 3 other finished rooms, just use your imagination. Going outside in front there is picket fence with invisible fence for your pets. out back, a nice private patio, a great deck with a retractable awing and a hook up for your Gas grill. The shed is a great place for your lawn implements. This house has everything. Don't wait on this one! Offers first come first serve.
This property is off market, which means it's not currently listed for sale or rent on Zillow. This may be different from what's available on other websites or public sources.

