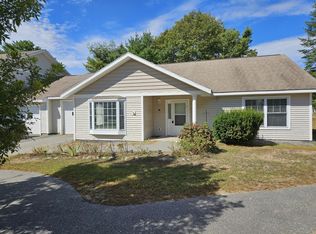Closed
$368,000
25 Beaver Pond Road #25, Brunswick, ME 04011
3beds
1,554sqft
Condominium
Built in 2002
-- sqft lot
$-- Zestimate®
$237/sqft
$2,636 Estimated rent
Home value
Not available
Estimated sales range
Not available
$2,636/mo
Zestimate® history
Loading...
Owner options
Explore your selling options
What's special
A move in ready unit is available in the desirable Woodland Village section of Brunswick Landing! Affordable and energy efficient, this well maintained townhouse offers light filled spaces, easy care living and plenty of room for all your furnishings. Three rooms on the main level include a large living room, nicely updated kitchen with SS appliances and quartz countertops, a dining area, laundry, 1/2 bath & large pantry/storage closet. Sliders in the dining room open out to a fenced in backyard. The second floor offers two large & 1 smaller bedrooms with a private bath & walk in closet in the primary bedroom, a shared bath on the hall & plenty of closet storage. The attached, direct entry 1 car garage has an automated door and a storage room for yard care supplies. Natural gas radiant heat provides clean & efficient warmth. The abundant trail system within Brunswick Landing offers great places for nature walks and quiet contemplation. The location also offers a first class golf course, pickel ball courts, multiple picnic and play areas & several restaurants that are short distances away. Convenient for local shopping and within easy commuting distances of the N/S corridors & area medical services, this location is ideal for those looking for a low maintenance lifestyle that is convenient and affordable. Come and see this one today!
Zillow last checked: 8 hours ago
Listing updated: August 22, 2025 at 07:24am
Listed by:
RE/MAX Riverside georgiabreyer@remax.net
Bought with:
Tim Dunham Realty
Source: Maine Listings,MLS#: 1619787
Facts & features
Interior
Bedrooms & bathrooms
- Bedrooms: 3
- Bathrooms: 3
- Full bathrooms: 2
- 1/2 bathrooms: 1
Primary bedroom
- Features: Closet, Full Bath
- Level: Second
Bedroom 1
- Features: Closet
- Level: Second
Bedroom 2
- Features: Closet
- Level: Second
Dining room
- Level: First
Kitchen
- Features: Pantry
- Level: First
Living room
- Level: First
Heating
- Zoned, Radiant
Cooling
- Other
Appliances
- Included: Dishwasher, Disposal, Dryer, Microwave, Electric Range, Refrigerator, Washer
Features
- Pantry, Storage, Walk-In Closet(s), Primary Bedroom w/Bath
- Flooring: Carpet, Laminate
- Doors: Storm Door(s)
- Windows: Double Pane Windows
- Basement: None
- Has fireplace: No
Interior area
- Total structure area: 1,554
- Total interior livable area: 1,554 sqft
- Finished area above ground: 1,554
- Finished area below ground: 0
Property
Parking
- Total spaces: 1
- Parking features: Paved, 1 - 4 Spaces, On Site, Garage Door Opener
- Attached garage spaces: 1
Features
- Patio & porch: Patio
- Has view: Yes
- View description: Trees/Woods
Lot
- Features: Near Golf Course, Near Shopping, Near Turnpike/Interstate, Near Town, Neighborhood, Cul-De-Sac, Level, Open Lot, Sidewalks, Landscaped, Wooded
Details
- Parcel number: BRUNM:040L:012T:054
- Zoning: GR1
- Other equipment: Cable, Internet Access Available
Construction
Type & style
- Home type: Condo
- Architectural style: Colonial,Contemporary,Other
- Property subtype: Condominium
Materials
- Wood Frame, Vinyl Siding
- Foundation: Slab
- Roof: Composition,Shingle
Condition
- Year built: 2002
Utilities & green energy
- Electric: Circuit Breakers, Underground
- Sewer: Public Sewer
- Water: Public
Green energy
- Energy efficient items: Ceiling Fans, Thermostat
Community & neighborhood
Security
- Security features: Fire Sprinkler System
Location
- Region: Brunswick
- Subdivision: Woodland Village
HOA & financial
HOA
- Has HOA: Yes
- HOA fee: $424 monthly
Other
Other facts
- Road surface type: Paved
Price history
| Date | Event | Price |
|---|---|---|
| 5/30/2025 | Sold | $368,000+5.1%$237/sqft |
Source: | ||
| 4/24/2025 | Pending sale | $350,000$225/sqft |
Source: | ||
| 4/21/2025 | Listed for sale | $350,000-3.6%$225/sqft |
Source: | ||
| 12/9/2024 | Listing removed | $363,000$234/sqft |
Source: | ||
| 10/18/2024 | Listed for sale | $363,000+3%$234/sqft |
Source: | ||
Public tax history
| Year | Property taxes | Tax assessment |
|---|---|---|
| 2016 | -- | -- |
| 2015 | -- | -- |
| 2014 | -- | -- |
Find assessor info on the county website
Neighborhood: 04011
Nearby schools
GreatSchools rating
- NAKate Furbish Elementary SchoolGrades: PK-2Distance: 2.3 mi
- 8/10Brunswick Jr High SchoolGrades: 6-8Distance: 3 mi
- 6/10Brunswick High SchoolGrades: 9-12Distance: 3.1 mi
Get pre-qualified for a loan
At Zillow Home Loans, we can pre-qualify you in as little as 5 minutes with no impact to your credit score.An equal housing lender. NMLS #10287.
