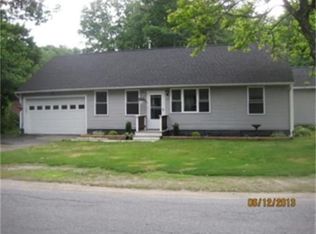ONE LEVEL LIVING IN THIS 3 BEDROOM RANCH! This home features refinished HW floors, updated kitchen/ dining area with gorgeous Hickory cabinets, updated bathroom. Welcoming beamed cathedral ceiling family room with stone floor great for entertaining. Level fenced in back yard with large garden area, fruit trees and berry plants. Roof is aprox 5 years old , furnace aprox 7 years old updated electric. Located near the schools, track and trails. Showings are by appointment only.
This property is off market, which means it's not currently listed for sale or rent on Zillow. This may be different from what's available on other websites or public sources.

