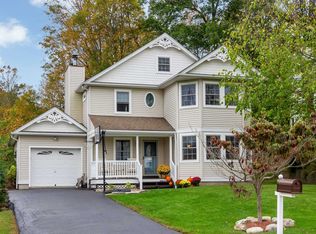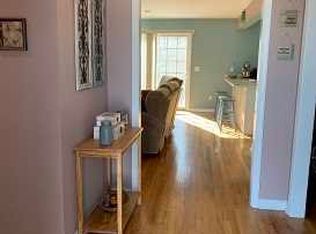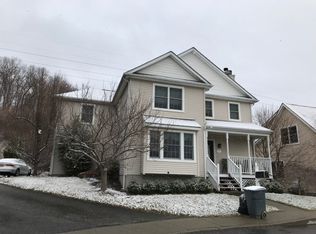Sold for $512,777
$512,777
25 Baxter Road, Pawling, NY 12564
4beds
2,500sqft
Single Family Residence, Residential
Built in 2003
0.42 Acres Lot
$593,000 Zestimate®
$205/sqft
$4,110 Estimated rent
Home value
$593,000
$563,000 - $623,000
$4,110/mo
Zestimate® history
Loading...
Owner options
Explore your selling options
What's special
MODEL HOME with TWO MAIN SUITES, 1 on each floor. 4 bedrooms,3 1/2 baths.This home has space for ALL. First floor suite has shower /seats, ideal for family, nanny. Second floor suite has W/I/C, whirlpool, sep/shower. Inviting front porch and large rear deck for barbeques. Close to train, park, restaurants, shops, library, post office. Many items replaced, furnace, appliances, air conditioners, some carpet ,etc. LOADED W/UPGRADES. 5 burner gas stove, gas dryer, gas fireplace. Special outlet for outside hot tub, if desired. Newer SHED included. Largest lot in Baxter Green. Water bill $ 77mo., pd qrtly, approx(accdg to usage),sewer $ 157 quarterly(usage),garbage approx $ 23 monthly.Walk out basement with STEEL I beams. LOW operating costs.Water softener stays. STAINED GLASS window in attic stays. Walk to picturesque village of Pawling, enjoy seasnl farm market, shops, activities, restaurants, etc.School BUS comes into cul de sac neighborhood. Wonderful and spacious, ENJOY LIFE HERE !!
. Additional Information: Amenities:Pedestal Sink,Stall Shower,HeatingFuel:Oil Above Ground,ParkingFeatures:2 Car Attached,
Zillow last checked: 8 hours ago
Listing updated: November 16, 2024 at 06:44am
Listed by:
Katherine Gray 845-216-6958,
McGrath Realty Inc 845-855-5550
Bought with:
Randall J. Calano, 10301209860
Keller Williams Realty Partner
Source: OneKey® MLS,MLS#: H6228702
Facts & features
Interior
Bedrooms & bathrooms
- Bedrooms: 4
- Bathrooms: 4
- Full bathrooms: 3
- 1/2 bathrooms: 1
Bedroom 1
- Description: lovely bedroom with closet
- Level: Second
Bedroom 2
- Description: lovely bedroom with closet
- Level: Second
Bathroom 1
- Description: powder room and full bath on first floor
- Level: First
Bathroom 2
- Description: Hall bath w tub/shower
- Level: Second
Other
- Description: Full main suite with walk in closet and full bath with shower with seats
- Level: First
Other
- Description: Full main suite with walk in closet, full bath with whirlpool and seperate shower
- Level: Second
Dining room
- Description: Formal dining room with oak floors
- Level: First
Kitchen
- Description: Granite and stainless kitchen, custom maple cabinets, dining area
- Level: First
Laundry
- Description: Laundry area
- Level: First
Living room
- Description: Large living room with gas fireplace and beautiful oak floors
- Level: First
Heating
- Forced Air, Oil, Propane
Cooling
- Central Air
Appliances
- Included: Dishwasher, Dryer, Refrigerator, Stainless Steel Appliance(s), Washer, Oil Water Heater
Features
- Ceiling Fan(s), Chandelier, Chefs Kitchen, Eat-in Kitchen, Formal Dining, First Floor Bedroom, First Floor Full Bath, Granite Counters, Master Downstairs, Primary Bathroom, Open Kitchen, Pantry
- Flooring: Carpet, Hardwood
- Windows: Double Pane Windows, Screens
- Basement: Partial,Unfinished,Walk-Out Access
- Attic: Full,Pull Stairs
- Number of fireplaces: 1
Interior area
- Total structure area: 2,500
- Total interior livable area: 2,500 sqft
Property
Parking
- Total spaces: 2
- Parking features: Attached, Driveway, Garage Door Opener
- Has uncovered spaces: Yes
Features
- Levels: Multi/Split,Two
- Stories: 2
- Patio & porch: Deck, Patio, Porch
- Exterior features: Mailbox
Lot
- Size: 0.42 Acres
- Features: Cul-De-Sac, Near Public Transit, Near Shops, Sloped, Views
- Residential vegetation: Partially Wooded
Details
- Parcel number: 1340016957207611520000
Construction
Type & style
- Home type: SingleFamily
- Architectural style: Colonial,Contemporary
- Property subtype: Single Family Residence, Residential
Materials
- Energy Star, Fiberglass Insulation, Vinyl Siding
Condition
- Year built: 2003
- Major remodel year: 2018
Details
- Builder model: Putnam C
Utilities & green energy
- Sewer: Public Sewer
- Water: Public
- Utilities for property: Trash Collection Public
Community & neighborhood
Security
- Security features: Video Cameras
Community
- Community features: Park
Location
- Region: Pawling
- Subdivision: Baxter Green
Other
Other facts
- Listing agreement: Exclusive Right To Sell
- Listing terms: Cash
Price history
| Date | Event | Price |
|---|---|---|
| 4/28/2023 | Sold | $512,777$205/sqft |
Source: | ||
| 3/23/2023 | Pending sale | $512,777$205/sqft |
Source: | ||
| 3/4/2023 | Price change | $512,777-2.3%$205/sqft |
Source: | ||
| 1/25/2023 | Listed for sale | $525,000+40%$210/sqft |
Source: | ||
| 8/16/2018 | Listing removed | $375,000$150/sqft |
Source: Houlihan Lawrence #368613 Report a problem | ||
Public tax history
| Year | Property taxes | Tax assessment |
|---|---|---|
| 2024 | -- | $159,000 |
| 2023 | -- | $159,000 |
| 2022 | -- | $159,000 |
Find assessor info on the county website
Neighborhood: 12564
Nearby schools
GreatSchools rating
- 6/10Pawling Elementary SchoolGrades: PK-4Distance: 0.7 mi
- 6/10Pawling Middle SchoolGrades: 5-8Distance: 1.6 mi
- 8/10Pawling High SchoolGrades: 9-12Distance: 1.6 mi
Schools provided by the listing agent
- Elementary: Pawling Elementary School
- Middle: Pawling Middle School
- High: Pawling High School
Source: OneKey® MLS. This data may not be complete. We recommend contacting the local school district to confirm school assignments for this home.


