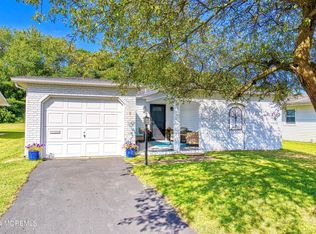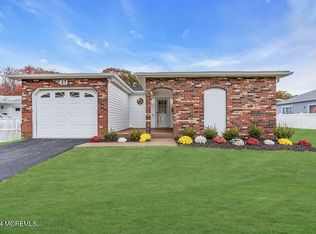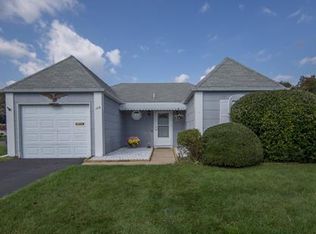Sold for $380,000 on 09/15/23
$380,000
25 Baser Ln, Brick, NJ 08724
2beds
1,134sqft
Single Family Residence
Built in 1978
5,000.69 Square Feet Lot
$442,400 Zestimate®
$335/sqft
$2,695 Estimated rent
Home value
$442,400
$420,000 - $465,000
$2,695/mo
Zestimate® history
Loading...
Owner options
Explore your selling options
What's special
Greenbriar of Brick premieres this lovely 2 Bed 1.5 Bath Turn-Key Ranch with 1 Car Garage & Master Suite, sure to impress! Beautiful inside and out with curb appeal and upgrades all through, completely move in ready and waiting for you! This stunning home offers hardwood flooring, crown molding, recessed lighting & a fresh palette that is easy to customize. The spacious light & bright Living Rm welcomes you in. Gorgeous Eat-in-Kitchen offers NEW SS Appliances, luxe Granite counters, subway Tile backsplash, & a plethora of premium cabinetry for storing all of your kitchen needs. Formal Dining Rm is the perfect space for hosting dinner guests. Enjoy picturesque views from the charming Sunroom. Down the hall the main full bath with Tub Shower and 2 generous Bedrooms including the Master Suite! Master Bedroom boasts it's own private 1/2 Bath with access to the main full Bath. Convenient in-unit Laundry, too! Relax outdoors in the large plush yard offering 2 decks. 1 Car Garage with storage room and Driveway offers ample parking. Central Air, LOW HOA fees & plenty of amenities to indulge Clubhouse, Shuffleboard, Bocce, Swimming, Exercise Rm, Golf & more all in this sought after 55+ Community. What are you waiting for? Come & see TODAY!
Zillow last checked: 8 hours ago
Listing updated: November 16, 2025 at 06:34pm
Listed by:
ROBERT DEKANSKI,
RE/MAX 1st ADVANTAGE 732-827-5344,
JOSEPHINE PAHOPIN,
RE/MAX 1st ADVANTAGE
Source: All Jersey MLS,MLS#: 2352194M
Facts & features
Interior
Bedrooms & bathrooms
- Bedrooms: 2
- Bathrooms: 2
- Full bathrooms: 1
- 1/2 bathrooms: 1
Primary bedroom
- Features: 1st Floor, Half Bath
- Level: First
- Area: 167.39
- Dimensions: 10.92 x 15.33
Bedroom 2
- Area: 120.16
- Dimensions: 11.92 x 10.08
Bathroom
- Features: Tub Shower
Dining room
- Features: Formal Dining Room
- Area: 126.75
- Dimensions: 9 x 14.08
Kitchen
- Features: Breakfast Bar, Eat-in Kitchen, Granite/Corian Countertops
- Area: 105
- Dimensions: 9 x 11.67
Living room
- Area: 309
- Dimensions: 12 x 25.75
Basement
- Area: 0
Heating
- Forced Air
Cooling
- Central Air, Ceiling Fan(s)
Appliances
- Included: Dishwasher, Dryer, Gas Range/Oven, Microwave, Refrigerator, Oven, Washer, Gas Water Heater
Features
- Drapes-See Remarks, 2 Bedrooms, Dining Room, Bath Full, Bath Half, Unfinished/Other Room, Kitchen, Laundry Room, Living Room, Other Room(s), None
- Flooring: Carpet, Ceramic Tile, Wood
- Windows: Drapes
- Has basement: No
- Has fireplace: No
Interior area
- Total structure area: 1,134
- Total interior livable area: 1,134 sqft
Property
Parking
- Total spaces: 1
- Parking features: 1 Car Width, Asphalt, Attached, Garage Door Opener, See Remarks, Driveway
- Attached garage spaces: 1
- Has uncovered spaces: Yes
Accessibility
- Accessibility features: Stall Shower
Features
- Levels: One
- Stories: 1
- Patio & porch: Deck, Enclosed
- Exterior features: Curbs, Deck, Enclosed Porch(es), Sidewalk, Yard
- Pool features: Outdoor Pool, In Ground
Lot
- Size: 5,000 sqft
- Dimensions: 50X100
- Features: Level, Near Shopping
Details
- Parcel number: 07011923500019
- Zoning: RR2
Construction
Type & style
- Home type: SingleFamily
- Architectural style: Ranch
- Property subtype: Single Family Residence
Materials
- Roof: Asphalt
Condition
- Year built: 1978
Utilities & green energy
- Gas: Natural Gas
- Sewer: Public Sewer
- Water: Public
- Utilities for property: Electricity Connected, Natural Gas Connected
Community & neighborhood
Security
- Security features: Security Gate
Community
- Community features: Bocce, Clubhouse, Community Room, Fitness Center, Golf 9 Hole, Outdoor Pool, Shuffle Board, Tennis Court(s), Curbs, Sidewalks
Senior living
- Senior community: Yes
Location
- Region: Brick
HOA & financial
HOA
- Has HOA: Yes
- Services included: Amenities-Some, Common Area Maintenance, Community Bus, Maintenance Structure, Golf Course, Maintenance Grounds, Management Fee, Snow Removal
Other financial information
- Additional fee information: Maintenance Expense: $155 Monthly
Other
Other facts
- Ownership: Fee Simple
Price history
| Date | Event | Price |
|---|---|---|
| 9/15/2023 | Sold | $380,000+8.6%$335/sqft |
Source: | ||
| 9/5/2023 | Pending sale | $350,000$309/sqft |
Source: | ||
| 8/24/2023 | Listed for sale | $350,000+46.4%$309/sqft |
Source: | ||
| 7/21/2016 | Sold | $239,000-4.4%$211/sqft |
Source: | ||
| 5/18/2016 | Listed for sale | $249,900+72.3%$220/sqft |
Source: Long & Foster Real Estate INC. #21619540 | ||
Public tax history
| Year | Property taxes | Tax assessment |
|---|---|---|
| 2023 | $2,712 +2.1% | $111,100 |
| 2022 | $2,655 | $111,100 |
| 2021 | $2,655 +3.1% | $111,100 |
Find assessor info on the county website
Neighborhood: Greenbriar
Nearby schools
GreatSchools rating
- 6/10Lanes Mill Elementary SchoolGrades: K-5Distance: 0.5 mi
- 7/10Veterans Mem Middle SchoolGrades: 6-8Distance: 1.1 mi
- 3/10Brick Twp Memorial High SchoolGrades: 9-12Distance: 0.7 mi

Get pre-qualified for a loan
At Zillow Home Loans, we can pre-qualify you in as little as 5 minutes with no impact to your credit score.An equal housing lender. NMLS #10287.
Sell for more on Zillow
Get a free Zillow Showcase℠ listing and you could sell for .
$442,400
2% more+ $8,848
With Zillow Showcase(estimated)
$451,248

