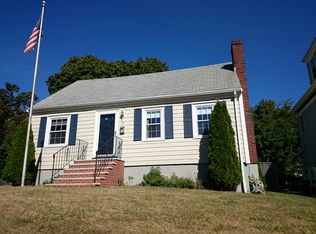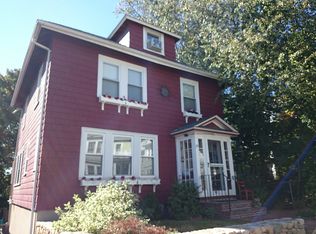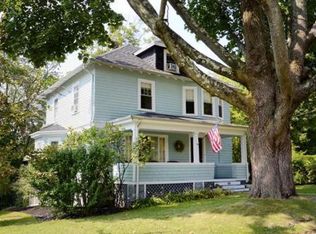Rarely offered on Dorchester's Carruth Hill, the impressive Sumner Myrick Mansion, a meticulously preserved and tastefully updated 5 bedroom ; 3.5 bath Victorian home. Anchored off the impressive foyer on the first floor, is a chic front parlor, cozy den with fireplace, dining room with classic millwork and fireplace, and open-concept kitchen with stainless appliances, Wolf range;hood and direct access to the deck and backyard. 2nd floor offers 4 generous bedrooms including a Master with en-suite bath. The elegant 12x14 bathroom features a soaking tub and walk-in rainfall shower.The expansive 3rd floor 'Great Room' includes a 5th bedroom and full bath. Professionally landscaped fenced-in yard and spacious patio with a gas fire pit. Many updates include all new Architectural windows and freshly painted exterior. Two car garage. Enjoy this vibrant neighborhood - walk to The Ashmont Grill, American Provisions, seasonal Farmers Markets, Neponset River Trail + Ashmont Red Line.
This property is off market, which means it's not currently listed for sale or rent on Zillow. This may be different from what's available on other websites or public sources.


